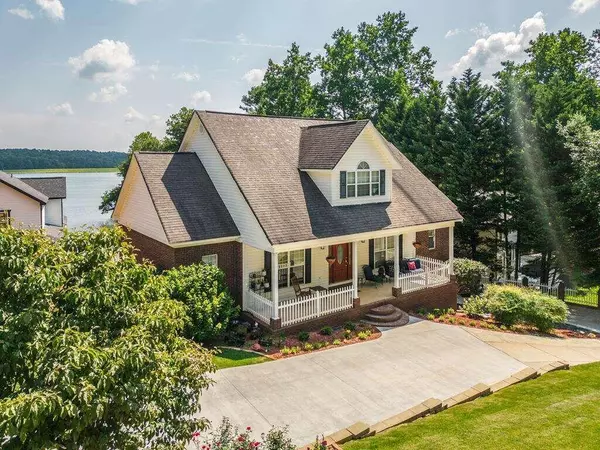
1103 Magnolia DR Villa Rica, GA 30180
6 Beds
4 Baths
4,372 SqFt
UPDATED:
09/16/2024 02:28 PM
Key Details
Property Type Single Family Home
Sub Type Single Family Residence
Listing Status Active
Purchase Type For Sale
Square Footage 4,372 sqft
Price per Sqft $151
MLS Listing ID 7356431
Style Traditional
Bedrooms 6
Full Baths 4
Construction Status Resale
HOA Fees $1,950
HOA Y/N Yes
Originating Board First Multiple Listing Service
Year Built 1998
Annual Tax Amount $4,981
Tax Year 2021
Lot Size 0.300 Acres
Acres 0.3
Property Description
Upon arrival, you'll be captivated by the charming exterior and lush landscaping. The main level features a spacious living area, ideal for entertaining guests or simply unwinding by the fireplace while admiring the scenic vistas through expansive windows.
Step outside to your own private paradise, featuring a spacious deck overlooking the tranquil waters of the lake. Enjoy al fresco dining, morning coffee, or evening cocktails as you soak in the natural beauty that surrounds you. A dock and boat lift provide easy access to the water, allowing for endless days of boating, fishing, and water sports.
The heart of the home lies in the open living space and kitchen and adjacent to the kitchen is a separate dining room, where memorable meals can be enjoyed with family and friends.
Retreat to the spacious main suite, boasting panoramic views of the lake, offering a serene oasis for relaxation. Another bedroom and bathroom on the main level provide ample accommodation for guests or family members. Upstairs there are 2 more bedrooms and another bath.
Descend to the finished basement, where you will find 3 bedrooms and a full bath.
With its unparalleled location, luxurious amenities, and unparalleled views, this lakefront retreat offers the ultimate escape from the everyday hustle and bustle. Come experience the epitome of lakeside living in this exceptional home. Schedule your private showing today and make your waterfront dreams a reality.
Location
State GA
County Carroll
Lake Name Treasure
Rooms
Bedroom Description Other
Other Rooms None
Basement Full
Main Level Bedrooms 2
Dining Room Separate Dining Room
Interior
Interior Features Disappearing Attic Stairs, Walk-In Closet(s)
Heating Heat Pump, Propane
Cooling Central Air, Electric
Flooring Carpet, Ceramic Tile, Hardwood
Fireplaces Number 1
Fireplaces Type Family Room, Gas Log
Window Features None
Appliance Dishwasher, Double Oven, Microwave
Laundry Laundry Room, Other
Exterior
Exterior Feature Balcony, Rear Stairs
Garage Attached, Garage
Garage Spaces 2.0
Fence None
Pool None
Community Features Gated, Golf, Homeowners Assoc
Utilities Available Electricity Available, Water Available
Waterfront Description Lake Front
View Lake
Roof Type Composition
Street Surface Asphalt
Accessibility None
Handicap Access None
Porch Deck, Patio
Total Parking Spaces 2
Private Pool false
Building
Lot Description Lake On Lot, Other
Story Two
Foundation See Remarks
Sewer Public Sewer
Water Public
Architectural Style Traditional
Level or Stories Two
Structure Type Brick 4 Sides,Vinyl Siding
New Construction No
Construction Status Resale
Schools
Elementary Schools Sand Hill - Carroll
Middle Schools Bay Springs
High Schools Villa Rica
Others
Senior Community no
Restrictions false
Tax ID F01 0103
Ownership Other
Financing no
Special Listing Condition None








