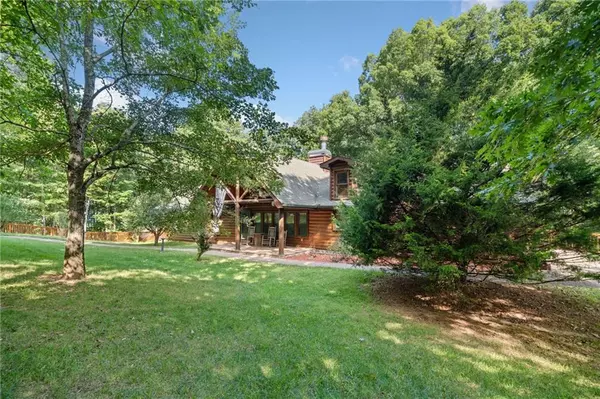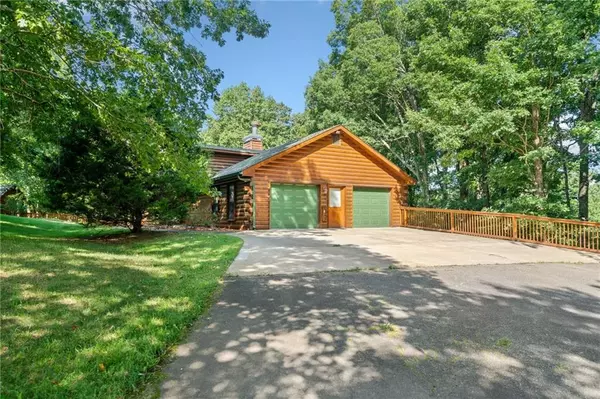
5 Tally Mountain RD N Jasper, GA 30143
4 Beds
3.5 Baths
3,553 SqFt
UPDATED:
08/20/2024 11:11 PM
Key Details
Property Type Single Family Home
Sub Type Single Family Residence
Listing Status Active
Purchase Type For Sale
Square Footage 3,553 sqft
Price per Sqft $364
Subdivision 8.16 Acres
MLS Listing ID 7439354
Style Cabin
Bedrooms 4
Full Baths 3
Half Baths 1
Construction Status Resale
HOA Y/N No
Originating Board First Multiple Listing Service
Year Built 2003
Annual Tax Amount $3,160
Tax Year 2023
Lot Size 8.160 Acres
Acres 8.16
Property Description
Step inside to find exposed beams and a masonry fireplace that sets center stage! Everything you need is on the main level. The spacious Primary Bedroom features oversized closets, and a luxurious ensuite bath. With 2 secondary bedrooms and a bathroom just down the hall. The open-concept kitchen, living and dining area is perfect for entertaining. Down into the basement you will find a full mother-in-law suite, complete with its own kitchen and separate entrance—ideal for guests or extended family. For car enthusiasts or those in need of ample storage, the property boasts an impressive array of garage space: a main-level two-car garage, a drive-under garage with room for three cars, a detached 5-bay garage, and an additional 2-bay garage with space for six more vehicles. There's even an outdoor storage shed for all your tools and equipment. Surrounded by mature trees and lush landscaping, this property offers tranquility and seclusion. And if you're looking for even more space, there's an option to purchase two adjoining 5-acre lots, bringing the total to a sprawling 18 acres.
Don't miss the opportunity to own this exceptional mountain retreat—schedule your showing today!
Location
State GA
County Pickens
Lake Name None
Rooms
Bedroom Description Master on Main
Other Rooms Garage(s), Outbuilding, Workshop
Basement Finished, Full, Walk-Out Access
Main Level Bedrooms 3
Dining Room Great Room, Open Concept
Interior
Interior Features Beamed Ceilings, High Ceilings 10 ft Upper, Walk-In Closet(s), Wet Bar
Heating Central, Electric, Heat Pump, Wall Unit(s)
Cooling Central Air, Electric
Flooring Carpet, Hardwood
Fireplaces Number 1
Fireplaces Type Double Sided, Family Room
Window Features Double Pane Windows
Appliance Dishwasher, Electric Oven, Gas Cooktop
Laundry Laundry Room, Main Level, Mud Room, Sink
Exterior
Exterior Feature Private Yard, Rain Gutters
Garage Garage, Kitchen Level, Underground
Garage Spaces 5.0
Fence Fenced, Front Yard
Pool None
Community Features None
Utilities Available Cable Available, Electricity Available
Waterfront Description None
View Mountain(s)
Roof Type Shingle
Street Surface Asphalt
Accessibility None
Handicap Access None
Porch Covered, Deck, Front Porch, Rear Porch
Private Pool false
Building
Lot Description Landscaped, Private, Wooded
Story Two
Foundation Concrete Perimeter
Sewer Septic Tank
Water Private, Well
Architectural Style Cabin
Level or Stories Two
Structure Type Log
New Construction No
Construction Status Resale
Schools
Elementary Schools Hill City
Middle Schools Jasper
High Schools Pickens
Others
Senior Community no
Restrictions false
Tax ID 040 057
Special Listing Condition None








