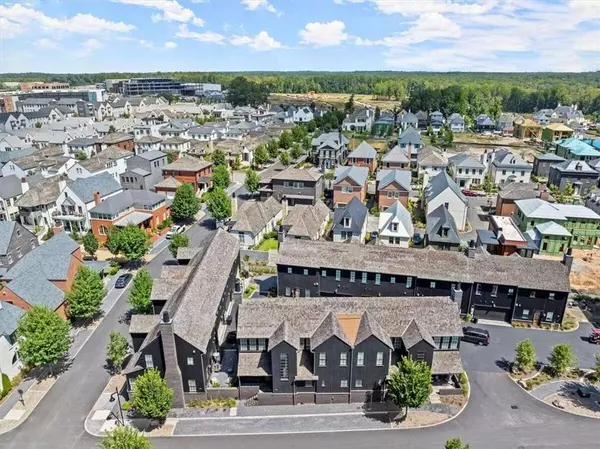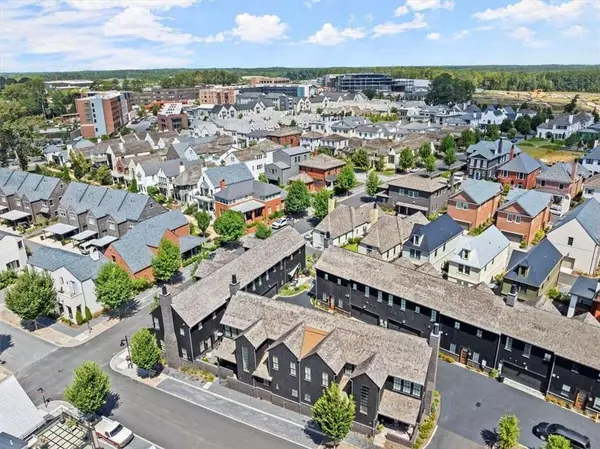
245 2nd ST Fayetteville, GA 30214
3 Beds
2.5 Baths
1,772 SqFt
UPDATED:
09/17/2024 07:08 PM
Key Details
Property Type Townhouse
Sub Type Townhouse
Listing Status Active
Purchase Type For Sale
Square Footage 1,772 sqft
Price per Sqft $440
Subdivision Trilith
MLS Listing ID 7446759
Style European
Bedrooms 3
Full Baths 2
Half Baths 1
Construction Status Resale
HOA Fees $255
HOA Y/N Yes
Originating Board First Multiple Listing Service
Year Built 2021
Annual Tax Amount $8,322
Tax Year 2023
Lot Size 1,742 Sqft
Acres 0.04
Property Description
Location
State GA
County Fayette
Lake Name None
Rooms
Bedroom Description None
Other Rooms None
Basement None
Dining Room Open Concept
Interior
Interior Features Disappearing Attic Stairs, Double Vanity, High Speed Internet, Low Flow Plumbing Fixtures, Walk-In Closet(s), Wet Bar
Heating Central, Zoned
Cooling Ceiling Fan(s), Central Air, Zoned
Flooring Ceramic Tile, Hardwood
Fireplaces Number 1
Fireplaces Type Gas Log, Gas Starter, Living Room
Window Features Plantation Shutters,Window Treatments
Appliance Dishwasher, Disposal, Electric Water Heater, Gas Cooktop, Range Hood, Tankless Water Heater
Laundry In Hall, Laundry Closet, Laundry Room, Upper Level
Exterior
Exterior Feature None
Garage Attached, Garage, Garage Door Opener, Garage Faces Rear, Garage Faces Side, Kitchen Level, On Street
Garage Spaces 2.0
Fence None
Pool None
Community Features Dog Park, Fitness Center, Homeowners Assoc, Lake, Near Schools, Near Shopping, Park, Playground, Pool, Restaurant, Street Lights, Tennis Court(s)
Utilities Available Cable Available, Electricity Available, Natural Gas Available, Phone Available, Water Available
Waterfront Description None
Roof Type Composition
Street Surface Asphalt
Accessibility None
Handicap Access None
Porch Front Porch, Patio
Private Pool false
Building
Lot Description Level
Story Two
Foundation Slab
Sewer Public Sewer
Water Public
Architectural Style European
Level or Stories Two
Structure Type Shingle Siding,Wood Siding,Other
New Construction No
Construction Status Resale
Schools
Elementary Schools Cleveland
Middle Schools Flat Rock
High Schools Sandy Creek
Others
HOA Fee Include Maintenance Grounds,Maintenance Structure,Security,Swim,Termite,Tennis,Trash
Senior Community no
Restrictions false
Tax ID 053530008
Ownership Other
Financing no
Special Listing Condition None








