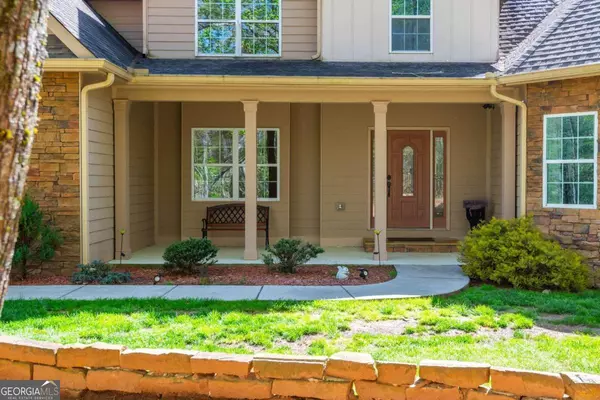
3184 Saint Andrews WAY Ellijay, GA 30536
5 Beds
4 Baths
5,642 SqFt
UPDATED:
Key Details
Property Type Single Family Home
Sub Type Single Family Residence
Listing Status Active
Purchase Type For Sale
Square Footage 5,642 sqft
Price per Sqft $159
Subdivision Georgian Highlands
MLS Listing ID 10375527
Style Country/Rustic,Craftsman,Traditional
Bedrooms 5
Full Baths 4
Construction Status Resale
HOA Fees $665
HOA Y/N Yes
Year Built 2016
Annual Tax Amount $6,547
Tax Year 2023
Lot Size 3.510 Acres
Property Description
Location
State GA
County Gilmer
Rooms
Basement Bath Finished, Concrete, Daylight, Exterior Entry, Finished, Full, Interior Entry
Main Level Bedrooms 2
Interior
Interior Features Attic Expandable, Double Vanity, High Ceilings, In-Law Floorplan, Master On Main Level, Separate Shower, Soaking Tub, Split Foyer, Two Story Foyer, Vaulted Ceiling(s), Walk-In Closet(s)
Heating Central, Propane
Cooling Ceiling Fan(s), Central Air, Electric
Flooring Carpet, Hardwood, Tile, Vinyl
Fireplaces Number 2
Fireplaces Type Basement, Living Room
Exterior
Exterior Feature Sprinkler System
Garage Assigned, Attached, Garage, Garage Door Opener, Kitchen Level, Off Street
Community Features Gated, Park
Utilities Available Electricity Available, High Speed Internet, Phone Available, Propane, Underground Utilities, Water Available
View Mountain(s), Seasonal View
Roof Type Composition
Building
Story Two
Sewer Septic Tank
Level or Stories Two
Structure Type Sprinkler System
Construction Status Resale
Schools
Elementary Schools Ellijay Primary/Elementary
Middle Schools Clear Creek
High Schools Gilmer
Others
Acceptable Financing 1031 Exchange, Cash, Conventional
Listing Terms 1031 Exchange, Cash, Conventional
Special Listing Condition Covenants/Restrictions








