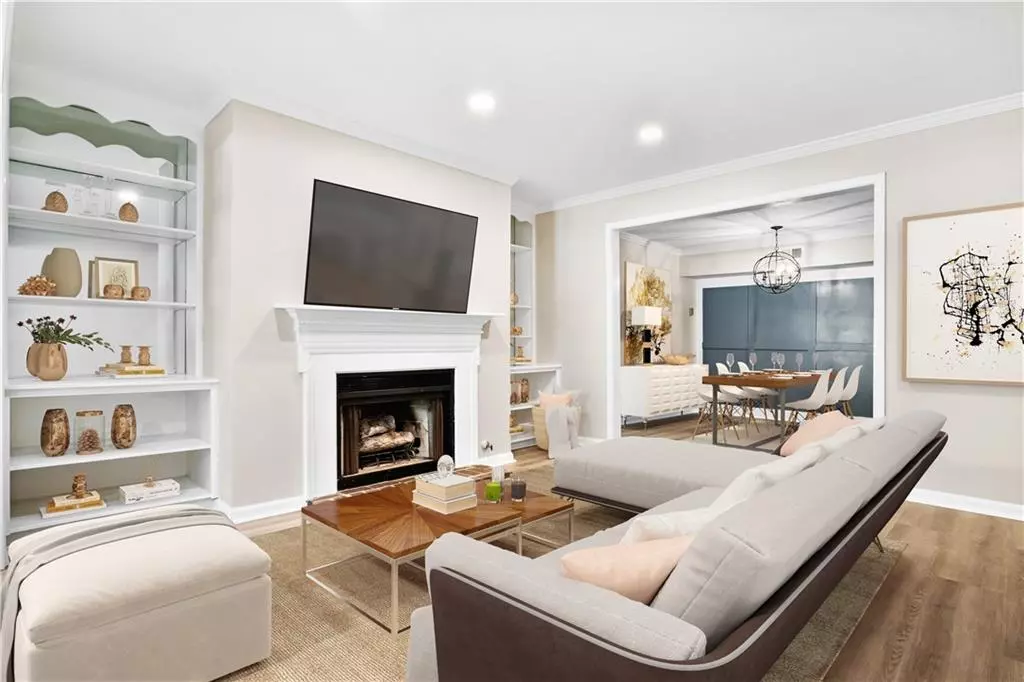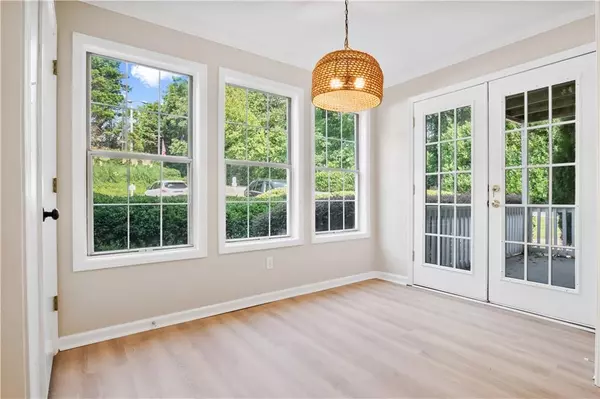
1943 Brian WAY Decatur, GA 30033
2 Beds
2 Baths
1,150 SqFt
UPDATED:
11/20/2024 09:44 PM
Key Details
Property Type Condo
Sub Type Condominium
Listing Status Active
Purchase Type For Sale
Square Footage 1,150 sqft
Price per Sqft $194
Subdivision Druid Woods
MLS Listing ID 7452981
Style Traditional
Bedrooms 2
Full Baths 2
Construction Status Updated/Remodeled
HOA Fees $360
HOA Y/N Yes
Originating Board First Multiple Listing Service
Year Built 1985
Annual Tax Amount $1,730
Tax Year 2023
Lot Size 7,609 Sqft
Acres 0.1747
Property Description
* New flooring, interior paint, tub in secondary bath, lighting and more.
* A/C condenser replaced April 2022
Location
State GA
County Dekalb
Lake Name None
Rooms
Bedroom Description Roommate Floor Plan,Split Bedroom Plan
Other Rooms None
Basement None
Main Level Bedrooms 2
Dining Room Open Concept, Separate Dining Room
Interior
Interior Features Bookcases, Crown Molding, Entrance Foyer
Heating Central, Natural Gas
Cooling Ceiling Fan(s), Central Air
Flooring Luxury Vinyl
Fireplaces Number 1
Fireplaces Type Family Room, Gas Log, Gas Starter
Window Features None
Appliance Dishwasher, Dryer, Gas Range, Gas Water Heater, Microwave, Refrigerator, Washer
Laundry In Hall, Laundry Closet
Exterior
Exterior Feature Lighting, Tennis Court(s)
Garage Parking Lot
Fence None
Pool In Ground, Salt Water
Community Features Homeowners Assoc, Near Public Transport, Near Shopping, Pool, Tennis Court(s)
Utilities Available Cable Available, Electricity Available
Waterfront Description None
View Other
Roof Type Composition
Street Surface Paved
Accessibility None
Handicap Access None
Porch Breezeway, Covered, Front Porch
Total Parking Spaces 2
Private Pool false
Building
Lot Description Other
Story One
Foundation None
Sewer Public Sewer
Water Public
Architectural Style Traditional
Level or Stories One
Structure Type Other
New Construction No
Construction Status Updated/Remodeled
Schools
Elementary Schools Laurel Ridge
Middle Schools Druid Hills
High Schools Druid Hills
Others
HOA Fee Include Maintenance Grounds,Pest Control,Reserve Fund,Swim,Tennis,Trash
Senior Community no
Restrictions true
Tax ID 18 099 13 028
Ownership Condominium
Financing no
Special Listing Condition None








