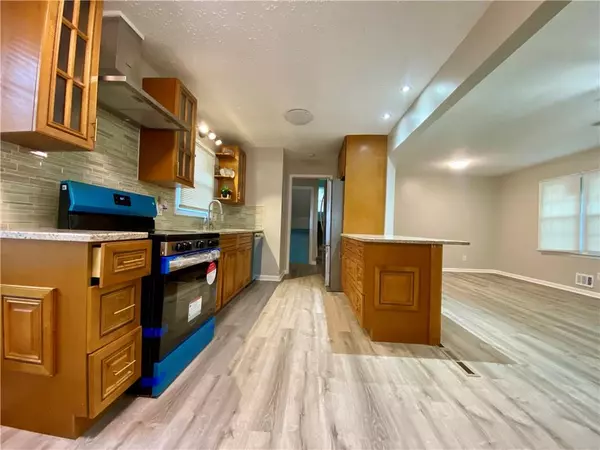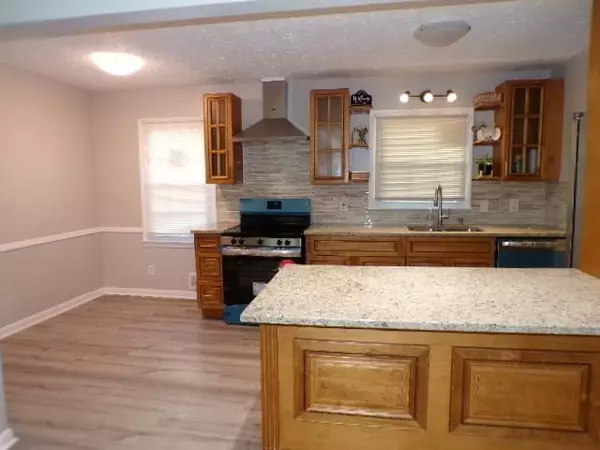
115 Mcferrin PL Riverdale, GA 30274
3 Beds
2 Baths
2,212 SqFt
UPDATED:
11/20/2024 05:32 PM
Key Details
Property Type Single Family Home
Sub Type Single Family Residence
Listing Status Active
Purchase Type For Sale
Square Footage 2,212 sqft
Price per Sqft $117
Subdivision Flintwoods
MLS Listing ID 7461213
Style Modern,Traditional,Other
Bedrooms 3
Full Baths 2
Construction Status Updated/Remodeled
HOA Y/N No
Originating Board First Multiple Listing Service
Year Built 1962
Annual Tax Amount $1,837
Tax Year 2023
Lot Size 0.258 Acres
Acres 0.2583
Property Description
Location
State GA
County Clayton
Lake Name None
Rooms
Bedroom Description Split Bedroom Plan,Other
Other Rooms Shed(s), Storage, Other
Basement Exterior Entry, Finished, Finished Bath, Interior Entry, Partial, Other
Dining Room Open Concept, Other
Interior
Interior Features His and Hers Closets, Recessed Lighting, Other
Heating Central, Natural Gas
Cooling Ceiling Fan(s), Central Air, Electric, Whole House Fan
Flooring Carpet, Vinyl, Other
Fireplaces Type None
Window Features Shutters
Appliance Dishwasher, Electric Range, Gas Water Heater, Range Hood, Refrigerator, Other
Laundry In Basement, Laundry Room
Exterior
Exterior Feature Awning(s), Garden, Private Yard, Other
Garage Carport, Covered, Driveway, Kitchen Level, Level Driveway
Fence Back Yard, Fenced
Pool None
Community Features Near Public Transport, Other
Utilities Available Cable Available, Electricity Available, Natural Gas Available, Phone Available, Sewer Available, Underground Utilities, Water Available
Waterfront Description None
View Other
Roof Type Composition,Other
Street Surface Paved
Accessibility None
Handicap Access None
Porch Deck
Total Parking Spaces 3
Private Pool false
Building
Lot Description Back Yard, Cleared, Front Yard, Other
Story Multi/Split
Foundation Slab
Sewer Public Sewer
Water Public
Architectural Style Modern, Traditional, Other
Level or Stories Multi/Split
Structure Type Brick Front,Frame,Other
New Construction No
Construction Status Updated/Remodeled
Schools
Elementary Schools Harper - Clayton
Middle Schools Sequoyah - Clayton
High Schools Charles R. Drew
Others
Senior Community no
Restrictions false
Tax ID 13140D A001
Acceptable Financing Cash, Conventional, FHA, VA Loan
Listing Terms Cash, Conventional, FHA, VA Loan
Special Listing Condition None








