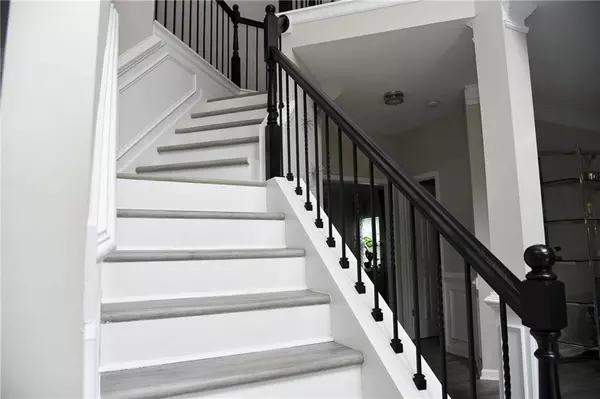
1709 Niagara CT NW Acworth, GA 30102
4 Beds
2.5 Baths
2,640 SqFt
UPDATED:
11/14/2024 03:21 AM
Key Details
Property Type Single Family Home
Sub Type Single Family Residence
Listing Status Active
Purchase Type For Sale
Square Footage 2,640 sqft
Price per Sqft $191
Subdivision Shaw Lake
MLS Listing ID 7480582
Style Traditional
Bedrooms 4
Full Baths 2
Half Baths 1
Construction Status Resale
HOA Y/N Yes
Originating Board First Multiple Listing Service
Year Built 2000
Annual Tax Amount $3,523
Tax Year 2023
Lot Size 8,899 Sqft
Acres 0.2043
Property Description
A must see! Owner Fully upgraded the home recently. Outside includes, Deck, Covering and Shed. Brand New Kitchen.
Available for rent immediately.
Location
State GA
County Cobb
Lake Name None
Rooms
Bedroom Description Oversized Master,Sitting Room
Other Rooms Shed(s)
Basement None
Dining Room Separate Dining Room
Interior
Interior Features Entrance Foyer 2 Story, Vaulted Ceiling(s), Walk-In Closet(s)
Heating Electric
Cooling Central Air
Flooring Carpet, Hardwood, Luxury Vinyl, Marble
Fireplaces Number 1
Fireplaces Type Family Room
Window Features Bay Window(s),Insulated Windows
Appliance Dishwasher, Disposal, Dryer, Refrigerator, Trash Compactor, Washer
Laundry Laundry Room, Upper Level
Exterior
Exterior Feature Awning(s), Garden, Gas Grill, Storage, Tennis Court(s)
Garage Driveway, Garage, Kitchen Level
Garage Spaces 2.0
Fence Back Yard, Fenced, Wood
Pool In Ground
Community Features Barbecue, Clubhouse, Near Public Transport, Park, Pool, Tennis Court(s)
Utilities Available Cable Available, Electricity Available, Natural Gas Available, Phone Available, Sewer Available, Water Available
Waterfront Description None
View Neighborhood
Roof Type Shingle
Street Surface Asphalt,Paved
Accessibility None
Handicap Access None
Porch Covered, Deck, Patio
Total Parking Spaces 2
Private Pool false
Building
Lot Description Back Yard, Cul-De-Sac, Front Yard, Sloped
Story Two
Foundation Slab
Sewer Public Sewer
Water Public
Architectural Style Traditional
Level or Stories Two
Structure Type Brick Front
New Construction No
Construction Status Resale
Schools
Elementary Schools Pitner
Middle Schools Palmer
High Schools North Cobb
Others
Senior Community no
Restrictions false
Tax ID 20001602960
Special Listing Condition None








