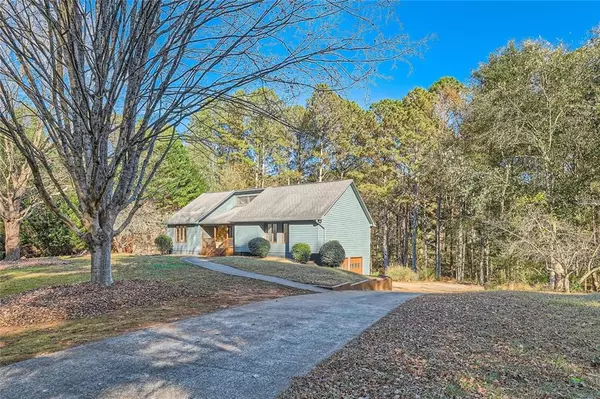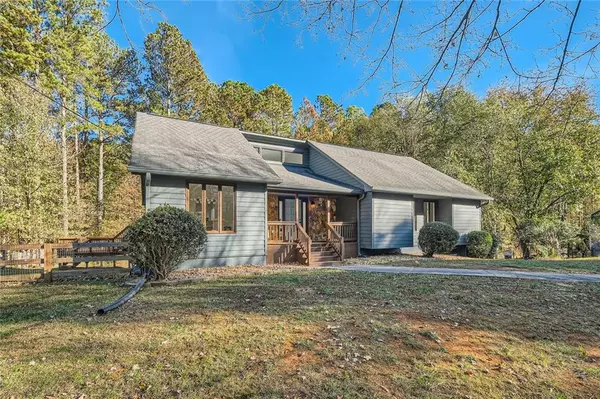
1963 Tripp RD Woodstock, GA 30188
3 Beds
2 Baths
2,380 SqFt
OPEN HOUSE
Sat Nov 23, 1:00pm - 4:00pm
Sun Nov 24, 1:00pm - 4:00pm
UPDATED:
11/23/2024 09:11 PM
Key Details
Property Type Single Family Home
Sub Type Single Family Residence
Listing Status Active
Purchase Type For Sale
Square Footage 2,380 sqft
Price per Sqft $222
Subdivision None- 1 Acre
MLS Listing ID 7474542
Style Ranch
Bedrooms 3
Full Baths 2
Construction Status Updated/Remodeled
HOA Y/N No
Originating Board First Multiple Listing Service
Year Built 1985
Annual Tax Amount $3,617
Tax Year 2023
Lot Size 1.050 Acres
Acres 1.05
Property Description
The kitchen features updated fixtures, wood cabinetry, new stainless steel appliances, granite countertops, and a spacious eat-in area for casual dining. Downstairs, the finished lower level offers flexible space, for a home office, playroom, exercise room, or additional living area—great for entertaining family and friends. Don’t miss this incredible opportunity to make this beautiful home your own!
Location
State GA
County Cherokee
Lake Name None
Rooms
Bedroom Description Master on Main
Other Rooms None
Basement Daylight, Driveway Access, Finished
Main Level Bedrooms 3
Dining Room Dining L, Separate Dining Room
Interior
Interior Features Cathedral Ceiling(s), Crown Molding, Double Vanity, Recessed Lighting
Heating Central
Cooling Ceiling Fan(s), Central Air
Flooring Luxury Vinyl
Fireplaces Number 1
Fireplaces Type Living Room, Stone
Window Features Wood Frames
Appliance Dishwasher, Gas Range
Laundry In Kitchen
Exterior
Exterior Feature Rain Gutters
Garage Garage
Garage Spaces 2.0
Fence None
Pool None
Community Features None
Utilities Available Electricity Available, Natural Gas Available, Water Available
Waterfront Description None
View City
Roof Type Composition
Street Surface Asphalt
Accessibility None
Handicap Access None
Porch Deck, Front Porch
Private Pool false
Building
Lot Description Back Yard, Front Yard
Story One and One Half
Foundation Slab
Sewer Septic Tank
Water Public
Architectural Style Ranch
Level or Stories One and One Half
Structure Type HardiPlank Type
New Construction No
Construction Status Updated/Remodeled
Schools
Elementary Schools Arnold Mill
Middle Schools Mill Creek
High Schools River Ridge
Others
HOA Fee Include Door person,Electricity,Utilities,Water
Senior Community no
Restrictions false
Tax ID 15N28 024
Acceptable Financing Cash, Conventional
Listing Terms Cash, Conventional
Special Listing Condition None








