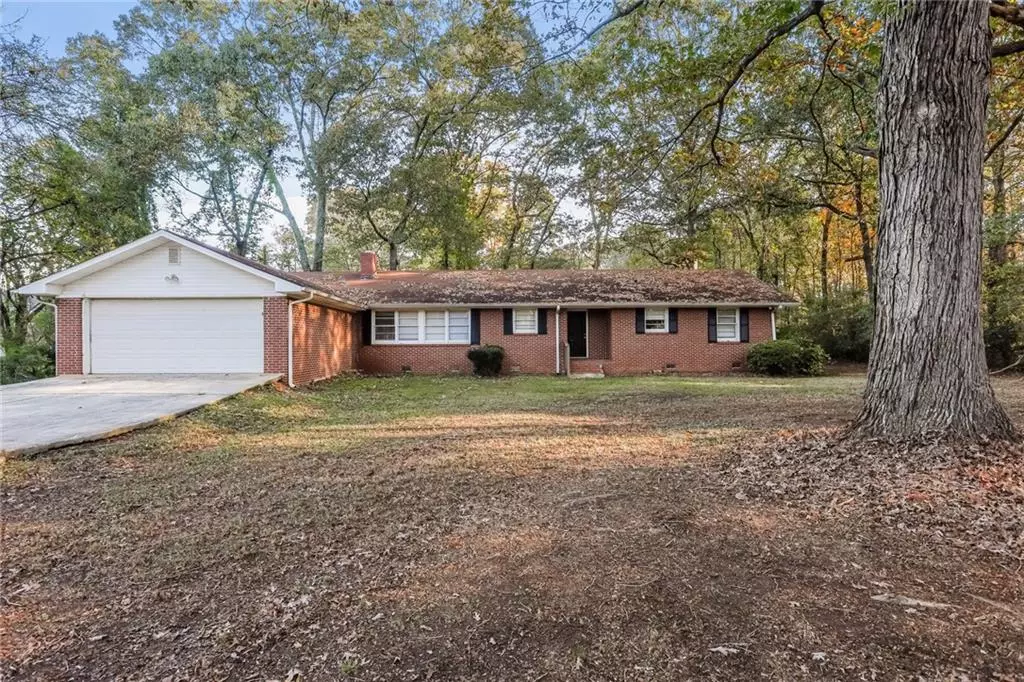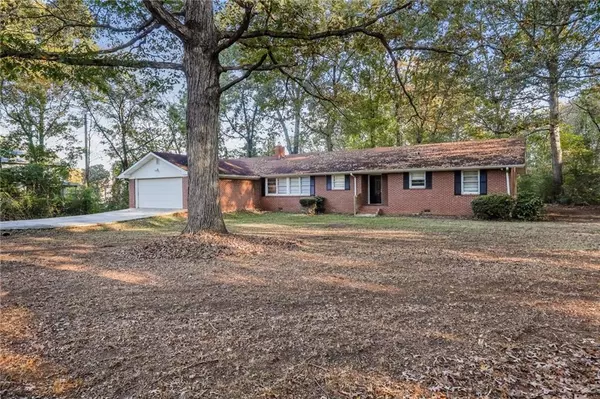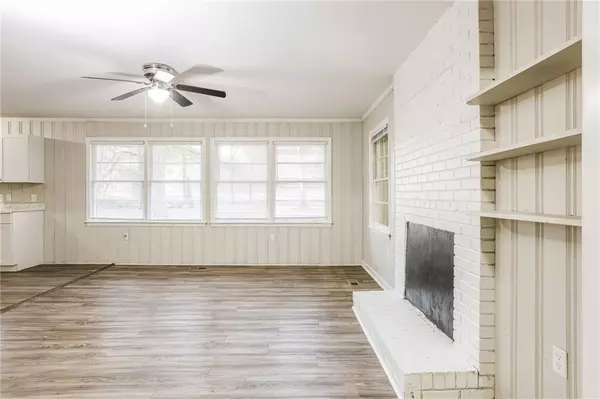
2273 Hampton Locust Grove RD Locust Grove, GA 30248
3 Beds
2 Baths
2,006 SqFt
UPDATED:
11/23/2024 02:27 PM
Key Details
Property Type Single Family Home
Sub Type Single Family Residence
Listing Status Active
Purchase Type For Sale
Square Footage 2,006 sqft
Price per Sqft $137
MLS Listing ID 7488853
Style Ranch
Bedrooms 3
Full Baths 2
Construction Status Resale
HOA Y/N No
Originating Board First Multiple Listing Service
Year Built 1966
Annual Tax Amount $4,163
Tax Year 2024
Lot Size 1.130 Acres
Acres 1.13
Property Description
Inside, the open-concept floor plan connects the living room, dining area, and kitchen, making the home feel bright and airy. The living room features a cozy fireplace, creating a focal point for the space. The kitchen is spacious with modern appliances, ample counter space, and cabinets for storage. The master suite is a private retreat, complete with an en-suite bathroom. The two additional bedrooms are generously sized, with large closets and easy access to the second full bathroom, which includes modern fixtures and a Tile Shower. A two-car attached garage provides convenience and additional storage. The property is surrounded by peaceful, rural views and is still within proximity to local amenities, offering a perfect balance between tranquility and convenience.
Location
State GA
County Henry
Lake Name None
Rooms
Bedroom Description Master on Main
Other Rooms None
Basement Crawl Space
Main Level Bedrooms 3
Dining Room Separate Dining Room
Interior
Interior Features Crown Molding
Heating Central
Cooling Central Air
Flooring Luxury Vinyl
Fireplaces Number 1
Fireplaces Type None
Window Features None
Appliance Dishwasher, Electric Range, Range Hood, Refrigerator
Laundry Main Level
Exterior
Exterior Feature Private Yard
Parking Features Garage
Garage Spaces 2.0
Fence None
Pool None
Community Features None
Utilities Available Cable Available, Electricity Available, Natural Gas Available
Waterfront Description None
View Rural
Roof Type Composition
Street Surface Asphalt
Accessibility None
Handicap Access None
Porch Rear Porch
Total Parking Spaces 1
Private Pool false
Building
Lot Description Back Yard
Story One
Foundation Pillar/Post/Pier
Sewer Other
Water Public
Architectural Style Ranch
Level or Stories One
Structure Type Brick,Brick 4 Sides
New Construction No
Construction Status Resale
Schools
Elementary Schools Luella
Middle Schools Luella
High Schools Luella
Others
Senior Community no
Restrictions false
Tax ID 07801018000
Special Listing Condition None








