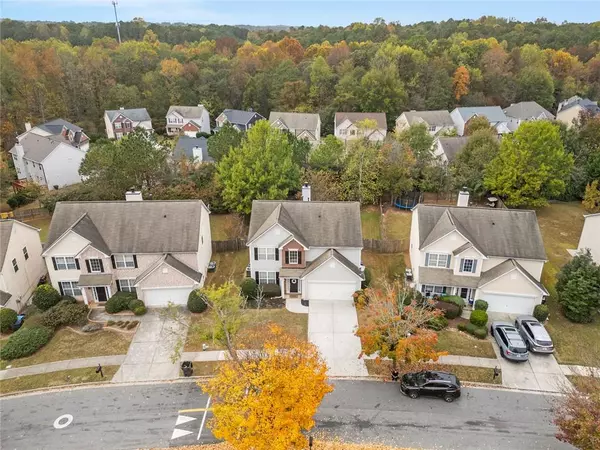
2284 Longmont DR Lawrenceville, GA 30044
5 Beds
3 Baths
2,407 SqFt
UPDATED:
11/22/2024 01:05 PM
Key Details
Property Type Single Family Home
Sub Type Single Family Residence
Listing Status Active
Purchase Type For Sale
Square Footage 2,407 sqft
Price per Sqft $182
Subdivision Longmont At Sugarloaf
MLS Listing ID 7489161
Style Other,Traditional
Bedrooms 5
Full Baths 3
Construction Status Resale
HOA Fees $600
HOA Y/N Yes
Originating Board First Multiple Listing Service
Year Built 2004
Annual Tax Amount $5,681
Tax Year 2024
Lot Size 8,276 Sqft
Acres 0.19
Property Description
On the main floor, an updated kitchen with granite countertops opens to a cozy living room with a fireplace, perfect for entertaining. A bedroom and full bathroom on this level add convenience and flexibility. Upstairs, the spacious primary suite boasts a dual vanity, a separate garden tub and shower, and a walk-in closet. The laundry room is also upstairs for added ease.
The fenced backyard is cozy and easy to maintain, offering a peaceful spot to relax. Recent updates include professionally cleaned carpets, fresh paint, premium blinds installed throughout, and a serviced HVAC system, ensuring the home is move-in ready!
Preferred Lender: Southeast Mortgage Tao Tang 404-789-7508. If buyers used Southeast Mortgage they will receive up to1% of loan amount as lender\'s credit.
Location
State GA
County Gwinnett
Lake Name None
Rooms
Bedroom Description Oversized Master
Other Rooms Other
Basement None
Main Level Bedrooms 1
Dining Room Other
Interior
Interior Features Walk-In Closet(s), His and Hers Closets
Heating Forced Air
Cooling Central Air
Flooring Hardwood, Carpet, Vinyl
Fireplaces Number 1
Fireplaces Type Masonry
Window Features Wood Frames
Appliance Microwave
Laundry Upper Level
Exterior
Exterior Feature Other
Garage Attached
Fence Back Yard, Wood
Pool Heated
Community Features Fitness Center, Playground, Pool, Tennis Court(s), Clubhouse, Pickleball, Meeting Room
Utilities Available Cable Available, Electricity Available, Natural Gas Available, Sewer Available, Phone Available, Water Available
Waterfront Description None
View Other
Roof Type Composition,Shingle
Street Surface Asphalt
Accessibility None
Handicap Access None
Porch Patio
Private Pool false
Building
Lot Description Other
Story Two
Foundation Slab
Sewer Public Sewer
Water Public
Architectural Style Other, Traditional
Level or Stories Two
Structure Type Wood Siding,Brick,Concrete
New Construction No
Construction Status Resale
Schools
Elementary Schools Cedar Hill
Middle Schools J.E. Richards
High Schools Discovery
Others
HOA Fee Include Maintenance Grounds,Tennis,Swim
Senior Community no
Restrictions false
Tax ID R5078 522
Special Listing Condition None








