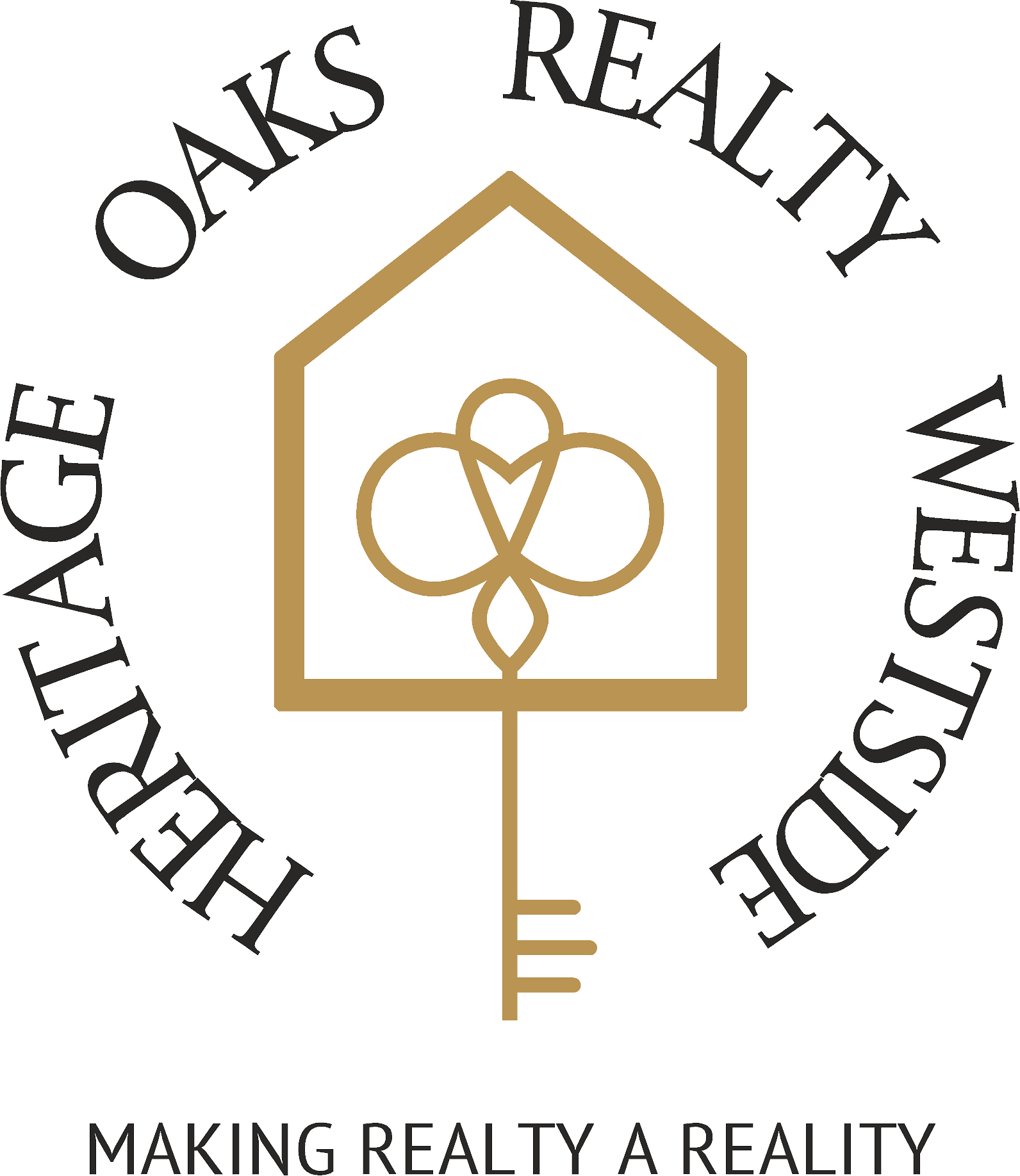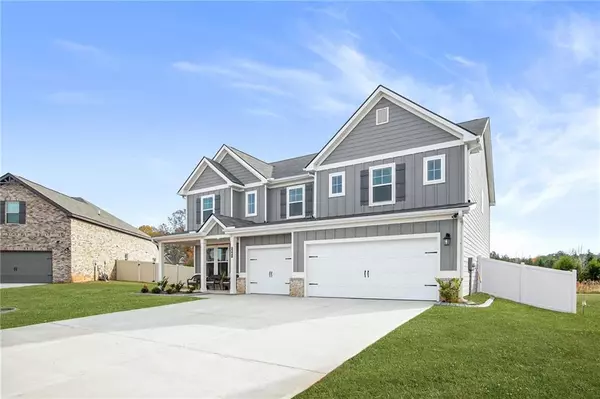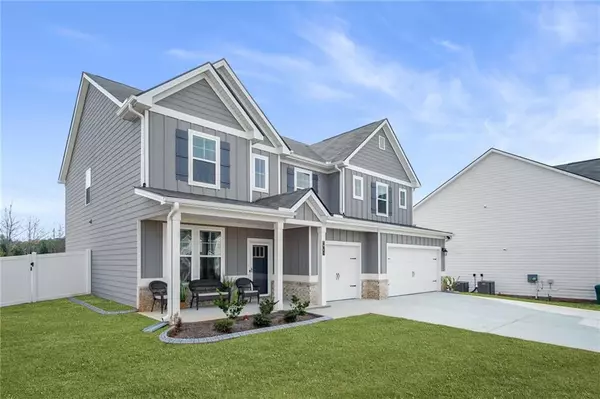1049 Bodega LOOP Locust Grove, GA 30248
5 Beds
3 Baths
3,148 SqFt
UPDATED:
01/03/2025 01:01 PM
Key Details
Property Type Single Family Home
Sub Type Single Family Residence
Listing Status Active
Purchase Type For Sale
Square Footage 3,148 sqft
Price per Sqft $173
Subdivision Berkeley Lakes
MLS Listing ID 7493364
Style Traditional
Bedrooms 5
Full Baths 3
Construction Status Resale
HOA Fees $560
HOA Y/N Yes
Originating Board First Multiple Listing Service
Year Built 2024
Annual Tax Amount $690
Tax Year 2024
Lot Size 10,890 Sqft
Acres 0.25
Property Description
This stunning 5-bedroom, 3-bathroom home feels like new and offers an exceptional layout for modern living. The open-concept design creates a seamless flow throughout, perfect for entertaining or relaxing with loved ones. The chef's kitchen is a true highlight, boasting a spacious island, breakfast area, double ovens, stainless steel appliances, and a thoughtfully designed pantry system for optimal organization.
On the main level, you'll find a guest bedroom—a versatile space for visitors, a home office, or a playroom. Throughout the home and owner's suite, you'll love the stylish accent walls and California closet system, adding both charm and functionality.
Step outside to your fenced backyard, ideal for gatherings, pets, or simply unwinding in privacy.
Located in a desirable community, this home is move-in ready and waiting for you. Don't miss the opportunity to make it yours! Schedule your showing today!
Location
State GA
County Henry
Lake Name None
Rooms
Bedroom Description Oversized Master
Other Rooms Garage(s)
Basement None
Main Level Bedrooms 1
Dining Room Seats 12+
Interior
Interior Features Double Vanity, High Ceilings, High Ceilings 9 ft Lower, High Ceilings 9 ft Main, High Ceilings 9 ft Upper, High Speed Internet, Walk-In Closet(s)
Heating Central
Cooling Ceiling Fan(s), Central Air
Flooring Carpet, Ceramic Tile, Hardwood
Fireplaces Number 1
Fireplaces Type Family Room
Window Features Double Pane Windows,Insulated Windows
Appliance Dishwasher, Double Oven, Microwave
Laundry Laundry Closet, Upper Level
Exterior
Exterior Feature Lighting, Private Yard
Parking Features Attached, Garage, Garage Door Opener
Garage Spaces 3.0
Fence Back Yard, Privacy
Pool None
Community Features Homeowners Assoc, Pool, Street Lights
Utilities Available Cable Available, Electricity Available
Waterfront Description None
View Other
Roof Type Composition,Shingle
Street Surface Paved
Accessibility None
Handicap Access None
Porch Covered, Front Porch, Patio
Total Parking Spaces 3
Private Pool false
Building
Lot Description Back Yard, Cul-De-Sac, Level, Private
Story Two
Foundation Slab
Sewer Septic Tank
Water Public
Architectural Style Traditional
Level or Stories Two
Structure Type Brick,Brick Front,Fiber Cement
New Construction No
Construction Status Resale
Schools
Elementary Schools Unity Grove
Middle Schools Locust Grove
High Schools Locust Grove
Others
HOA Fee Include Swim
Senior Community no
Restrictions false
Tax ID 146F02013000
Ownership Fee Simple
Financing no
Special Listing Condition None







