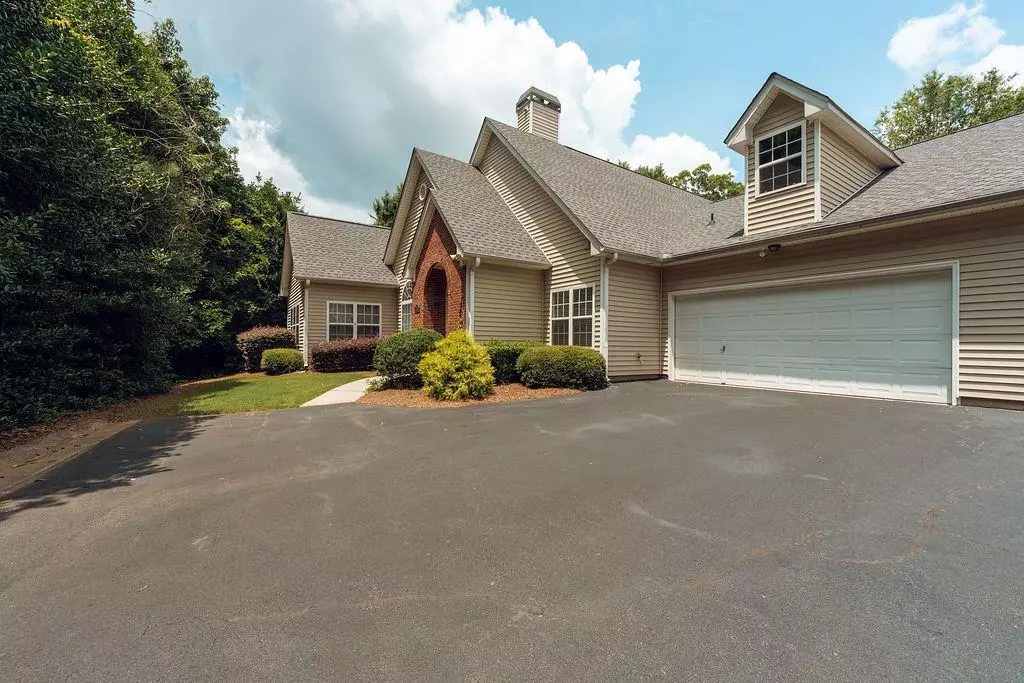$338,000
$335,000
0.9%For more information regarding the value of a property, please contact us for a free consultation.
1235 CREEK FOREST LN #7 Austell, GA 30106
3 Beds
2.5 Baths
1,701 SqFt
Key Details
Sold Price $338,000
Property Type Condo
Sub Type Condominium
Listing Status Sold
Purchase Type For Sale
Square Footage 1,701 sqft
Price per Sqft $198
Subdivision Settlers Trail
MLS Listing ID 7082803
Sold Date 08/19/22
Style Ranch
Bedrooms 3
Full Baths 2
Half Baths 1
Construction Status Updated/Remodeled
HOA Fees $250
HOA Y/N Yes
Year Built 2003
Annual Tax Amount $2,405
Tax Year 2021
Lot Size 10,454 Sqft
Acres 0.24
Property Description
This exquisite ranch condo is move-in ready. The property offers 3 large bedrooms, a sunroom perfect for a home office, workout space, playroom, etc. The large windows allow natural light to flow through the property, updated kitchen and light fixtures add a special touch, huge 2-car garage, vaulted family room with built in shelves, separate dining space, with a breakfast bar. The Owner Suite is massive in space, his/her walk-in closets, and tray ceiling. The community is well-managed, with nice facilities and casual activities put together by homeowners (bridges, book club). You're close to shopping, major highways, restaurants, parks and so much more.
* Hawes Law Firm preferred closing attrony *
Location
State GA
County Cobb
Lake Name None
Rooms
Bedroom Description Master on Main, Oversized Master
Other Rooms None
Basement None
Main Level Bedrooms 3
Dining Room Separate Dining Room
Interior
Interior Features Vaulted Ceiling(s), Walk-In Closet(s), Tray Ceiling(s), Double Vanity
Heating Natural Gas
Cooling Ceiling Fan(s), Central Air
Flooring Carpet, Hardwood
Fireplaces Number 1
Fireplaces Type None
Window Features Double Pane Windows
Appliance Dishwasher, Dryer, Refrigerator, Gas Range, Microwave, Self Cleaning Oven, Washer
Laundry Laundry Room, Main Level
Exterior
Exterior Feature None
Garage Garage Door Opener, Garage, Kitchen Level
Garage Spaces 2.0
Fence None
Pool None
Community Features None
Utilities Available Cable Available, Electricity Available, Natural Gas Available, Phone Available, Sewer Available, Water Available
Waterfront Description None
View Other
Roof Type Other
Street Surface Asphalt
Accessibility None
Handicap Access None
Porch None
Total Parking Spaces 2
Building
Lot Description Corner Lot, Cul-De-Sac
Story One
Foundation Slab
Sewer Public Sewer
Water Public
Architectural Style Ranch
Level or Stories One
Structure Type Other
New Construction No
Construction Status Updated/Remodeled
Schools
Elementary Schools Russell - Cobb
Middle Schools Floyd
High Schools Osborne
Others
HOA Fee Include Maintenance Structure, Trash, Maintenance Grounds, Pest Control, Sewer, Termite, Water
Senior Community no
Restrictions false
Tax ID 19084900640
Ownership Condominium
Financing no
Special Listing Condition None
Read Less
Want to know what your home might be worth? Contact us for a FREE valuation!

Our team is ready to help you sell your home for the highest possible price ASAP

Bought with EXP Realty, LLC.







