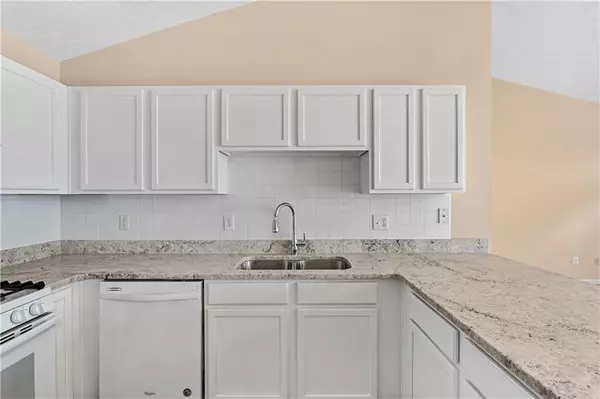$280,000
$280,000
For more information regarding the value of a property, please contact us for a free consultation.
232 Silver Ridge DR Dallas, GA 30157
3 Beds
2 Baths
1,225 SqFt
Key Details
Sold Price $280,000
Property Type Single Family Home
Sub Type Single Family Residence
Listing Status Sold
Purchase Type For Sale
Square Footage 1,225 sqft
Price per Sqft $228
Subdivision Silver Ridge
MLS Listing ID 7294606
Sold Date 01/12/24
Style Ranch
Bedrooms 3
Full Baths 2
Construction Status Resale
HOA Fees $160
HOA Y/N Yes
Originating Board First Multiple Listing Service
Year Built 2002
Annual Tax Amount $2,333
Tax Year 2022
Lot Size 4,791 Sqft
Acres 0.11
Property Description
Welcome home to this cozy 3-bedroom, 2-bathroom ranch-style residence nestled in a highly sought-after Dallas location, offering convenience to shopping, dining, and all the amenities that make Dallas living so desirable. This move-in-ready home has newer floors throughout the living spaces creating a clean and comfortable atmosphere. The heart of the home, the kitchen, boasts brand-new granite countertops, adding a touch of luxury to your daily cooking and meal prep. Great open floorplan so you will be able to host many family and friend get-togethers. A recently replaced HVAC system is sure to keep you comfortable year-round. Whether it's the heat of summer or the chill of winter, you'll stay cozy and content. With the holidays just around the corner, this is the perfect opportunity to make cherished memories in your new home. Gather around and decorate to your heart's content, and celebrate in style. Don't miss out on this incredible opportunity! If you're searching for a move-in-ready home in an ideal Dallas location, this is it. Schedule a showing and experience the charm of this 3-bedroom, 2-bathroom ranch home for yourself. Your dream home awaits!
Location
State GA
County Paulding
Lake Name None
Rooms
Bedroom Description Master on Main,Split Bedroom Plan
Other Rooms None
Basement None
Main Level Bedrooms 3
Dining Room Separate Dining Room
Interior
Interior Features Cathedral Ceiling(s), Entrance Foyer, High Ceilings 10 ft Main, High Speed Internet, Walk-In Closet(s)
Heating Central, Forced Air, Heat Pump
Cooling Ceiling Fan(s), Central Air
Flooring Carpet, Other
Fireplaces Type None
Window Features Window Treatments
Appliance Dishwasher, Gas Range, Gas Water Heater, Refrigerator
Laundry Laundry Room, Main Level
Exterior
Exterior Feature Private Yard
Parking Features Driveway, Garage
Garage Spaces 2.0
Fence Back Yard
Pool None
Community Features None
Utilities Available Cable Available, Electricity Available, Natural Gas Available, Phone Available, Sewer Available, Underground Utilities, Water Available
Waterfront Description None
View Other
Roof Type Composition
Street Surface Paved
Accessibility Common Area, Accessible Entrance, Accessible Kitchen
Handicap Access Common Area, Accessible Entrance, Accessible Kitchen
Porch Patio
Private Pool false
Building
Lot Description Back Yard, Front Yard, Level
Story One
Foundation Slab
Sewer Public Sewer
Water Public
Architectural Style Ranch
Level or Stories One
Structure Type Vinyl Siding
New Construction No
Construction Status Resale
Schools
Elementary Schools Allgood - Paulding
Middle Schools Herschel Jones
High Schools Paulding County
Others
HOA Fee Include Maintenance Grounds,Swim,Tennis
Senior Community no
Restrictions false
Tax ID 056154
Special Listing Condition None
Read Less
Want to know what your home might be worth? Contact us for a FREE valuation!

Our team is ready to help you sell your home for the highest possible price ASAP

Bought with Heritage Oaks Realty, LLC







