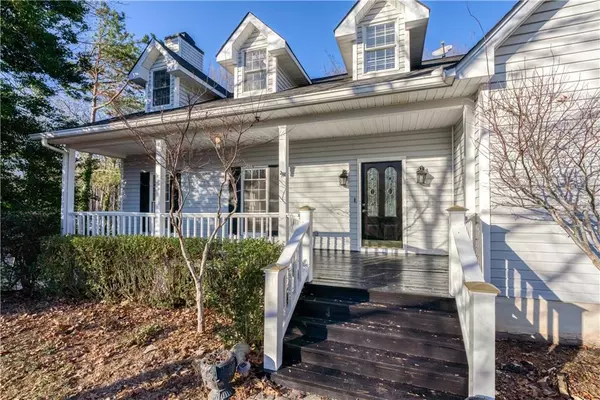$425,000
$425,000
For more information regarding the value of a property, please contact us for a free consultation.
2723 Bridgewater DR Gainesville, GA 30506
4 Beds
4.5 Baths
3,911 SqFt
Key Details
Sold Price $425,000
Property Type Single Family Home
Sub Type Single Family Residence
Listing Status Sold
Purchase Type For Sale
Square Footage 3,911 sqft
Price per Sqft $108
Subdivision Chattahoochee Landing
MLS Listing ID 7316755
Sold Date 03/21/24
Style Cape Cod,Traditional
Bedrooms 4
Full Baths 4
Half Baths 1
Construction Status Updated/Remodeled
HOA Fees $90
HOA Y/N Yes
Originating Board First Multiple Listing Service
Year Built 1986
Annual Tax Amount $3,674
Tax Year 2022
Lot Size 0.560 Acres
Acres 0.56
Property Description
This beautiful property offers the perfect blend of comfort, style, and functionality. With 4 bedrooms and 4.5 bathrooms, this home provides ample space for you and your family to live and grow. As you step inside, you'll be greeted by the stunning hardwood floors that adorn the first floor, adding a touch of elegance to the space. The open floor plan seamlessly connects the living room, dining area, and kitchen, creating a warm and inviting atmosphere for entertaining guests or spending quality time with loved ones. The kitchen features modern appliances, ample counter space, and a convenient breakfast bar.
One of the highlights of this property is the finished basement, which offers a huge room that can be used for anything your heart desires. Whether you envision a home theater, a game room, or a home gym, this versatile space provides endless possibilities. Additionally, the wet bar in the basement adds a touch of luxury and convenience, perfect for entertaining guests or enjoying a quiet evening at home.
Located just minutes away from Lake Lanier, this property offers easy access to outdoor activities such as boating, fishing, and hiking.The serene surroundings and natural beauty of the area make this property truly special. Schedule a showing today and make this house your home!
Location
State GA
County Hall
Lake Name None
Rooms
Bedroom Description Master on Main
Other Rooms None
Basement Finished, Finished Bath, Full
Main Level Bedrooms 1
Dining Room Separate Dining Room
Interior
Interior Features Crown Molding, Disappearing Attic Stairs, Double Vanity, Entrance Foyer 2 Story, High Ceilings 9 ft Main, His and Hers Closets, Walk-In Closet(s)
Heating Central
Cooling Central Air
Flooring Carpet, Ceramic Tile, Hardwood
Fireplaces Number 1
Fireplaces Type Living Room
Window Features None
Appliance Dishwasher, Disposal, Electric Range, Microwave, Refrigerator
Laundry Main Level, Sink
Exterior
Exterior Feature Private Yard, Rain Gutters
Garage Driveway, Garage
Garage Spaces 2.0
Fence Back Yard
Pool None
Community Features None
Utilities Available Cable Available, Electricity Available, Sewer Available, Underground Utilities, Water Available
Waterfront Description None
View Other
Roof Type Shingle
Street Surface Asphalt
Accessibility None
Handicap Access None
Porch Deck, Front Porch
Private Pool false
Building
Lot Description Back Yard, Front Yard, Sloped
Story One and One Half
Foundation Concrete Perimeter
Sewer Septic Tank
Water Public
Architectural Style Cape Cod, Traditional
Level or Stories One and One Half
Structure Type Vinyl Siding
New Construction No
Construction Status Updated/Remodeled
Schools
Elementary Schools Riverbend
Middle Schools North Hall
High Schools North Hall
Others
Senior Community no
Restrictions false
Tax ID 10136 000067
Special Listing Condition None
Read Less
Want to know what your home might be worth? Contact us for a FREE valuation!

Our team is ready to help you sell your home for the highest possible price ASAP

Bought with Keller Williams Realty Community Partners







