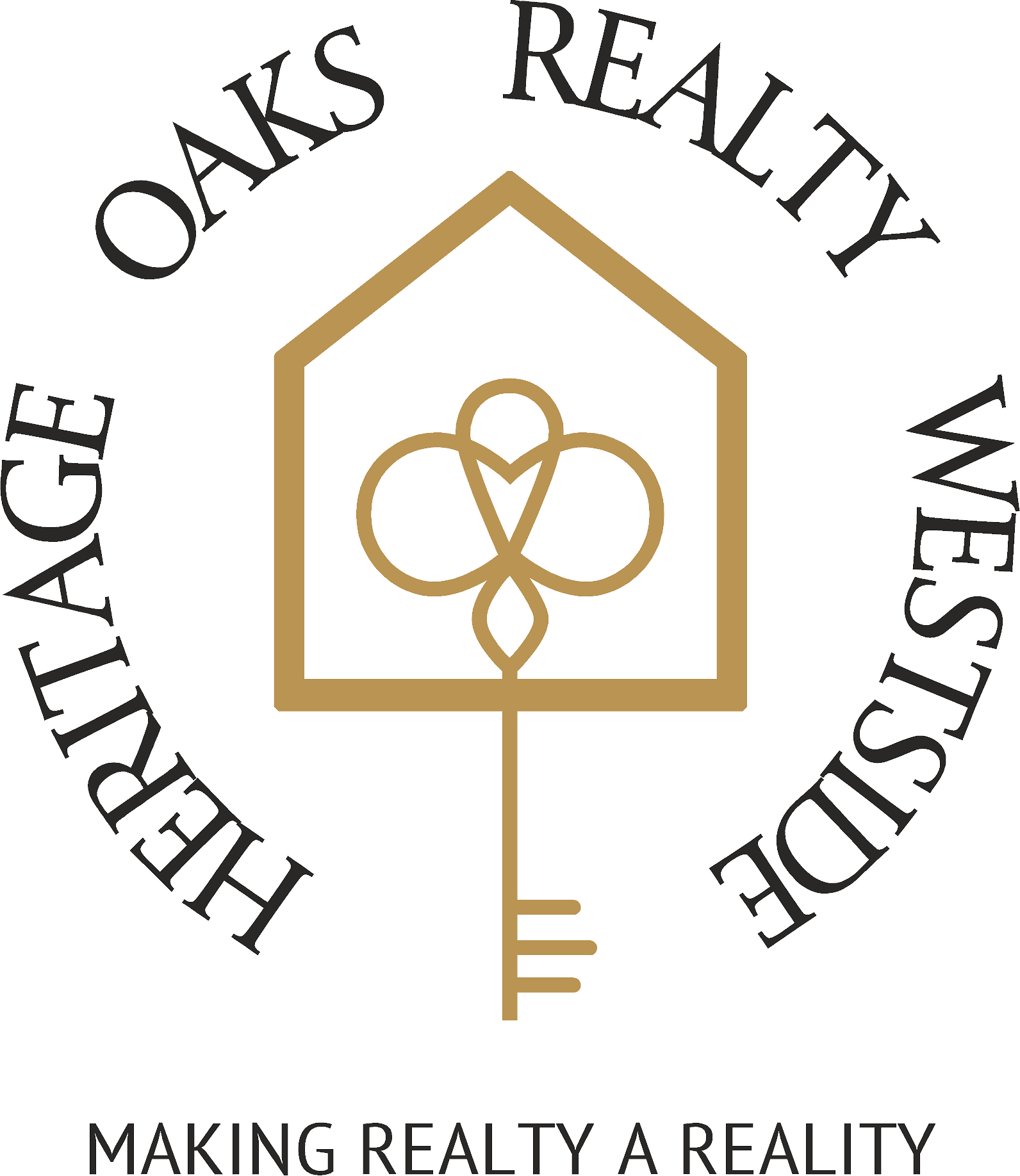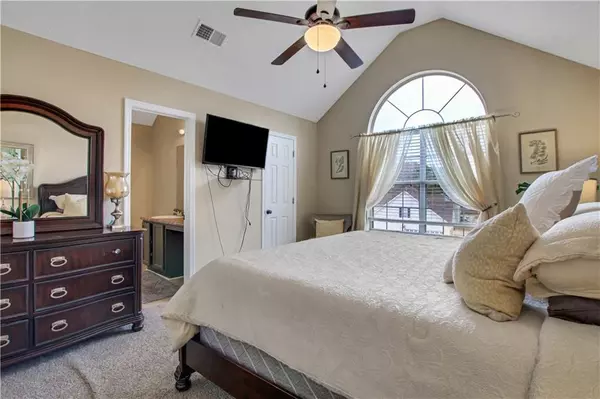$280,000
$275,000
1.8%For more information regarding the value of a property, please contact us for a free consultation.
6705 Manor Creek DR Douglasville, GA 30135
3 Beds
2.5 Baths
1,685 SqFt
Key Details
Sold Price $280,000
Property Type Single Family Home
Sub Type Single Family Residence
Listing Status Sold
Purchase Type For Sale
Square Footage 1,685 sqft
Price per Sqft $166
Subdivision Pilgrims Manor
MLS Listing ID 7344835
Sold Date 03/29/24
Style Traditional
Bedrooms 3
Full Baths 2
Half Baths 1
Construction Status Resale
HOA Fees $200
HOA Y/N Yes
Originating Board First Multiple Listing Service
Year Built 2000
Annual Tax Amount $2,514
Tax Year 2023
Lot Size 0.348 Acres
Acres 0.3483
Property Description
Welcome to your ideal home in Douglasville! This captivating 3 bedroom, 2.5 bathroom residence offers a harmonious blend of comfort, convenience, and affordability.
Upon entry, you'll be greeted by the allure of LVP flooring, creating a seamless flow throughout the open-concept living space. Natural light cascades in, infusing the interior with warmth and charm, perfect for both relaxation and entertainment.
The heart of the home lies in the spacious kitchen, boasting modern appliances and ample cabinet space to meet your culinary needs. Retreat to the serene master suite, featuring a private en-suite bathroom and generous closet space. Two additional bedrooms offer versatility for guests, a home office, or hobbies.
Step outside to discover a sprawling fenced-in backyard, providing an ideal setting for outdoor gatherings or leisurely moments in the sun. The two-car garage offers convenient parking and storage solutions.
Situated just 15 minutes from downtown Douglasville and a mere 30 minutes from downtown Atlanta, this home offers easy access to shopping, dining, and entertainment options. Experience the perfect blend of comfort, convenience, and affordability – schedule your showing today!
Location
State GA
County Douglas
Lake Name None
Rooms
Bedroom Description None
Other Rooms None
Basement None
Dining Room Open Concept
Interior
Interior Features His and Hers Closets, Vaulted Ceiling(s), Walk-In Closet(s)
Heating Central, Natural Gas
Cooling Ceiling Fan(s), Central Air
Flooring Carpet, Other
Fireplaces Number 1
Fireplaces Type Gas Log, Gas Starter, Living Room
Window Features Insulated Windows
Appliance Dishwasher, Electric Water Heater, Gas Range, Microwave
Laundry In Hall, Laundry Room, Upper Level
Exterior
Exterior Feature None
Parking Features Garage, Garage Faces Side
Garage Spaces 2.0
Fence Back Yard, Wood
Pool None
Community Features None
Utilities Available Cable Available, Electricity Available, Natural Gas Available, Phone Available, Sewer Available, Water Available
Waterfront Description None
View Other
Roof Type Composition
Street Surface Asphalt
Accessibility None
Handicap Access None
Porch None
Private Pool false
Building
Lot Description Back Yard, Cul-De-Sac, Front Yard, Landscaped, Private
Story Two
Foundation Slab
Sewer Public Sewer
Water Public
Architectural Style Traditional
Level or Stories Two
Structure Type Vinyl Siding
New Construction No
Construction Status Resale
Schools
Elementary Schools Bill Arp
Middle Schools Yeager
High Schools Alexander
Others
Senior Community no
Restrictions true
Tax ID 00690250206
Acceptable Financing Cash, Conventional, FHA, VA Loan
Listing Terms Cash, Conventional, FHA, VA Loan
Special Listing Condition None
Read Less
Want to know what your home might be worth? Contact us for a FREE valuation!

Our team is ready to help you sell your home for the highest possible price ASAP

Bought with Heritage Oaks Realty, LLC






