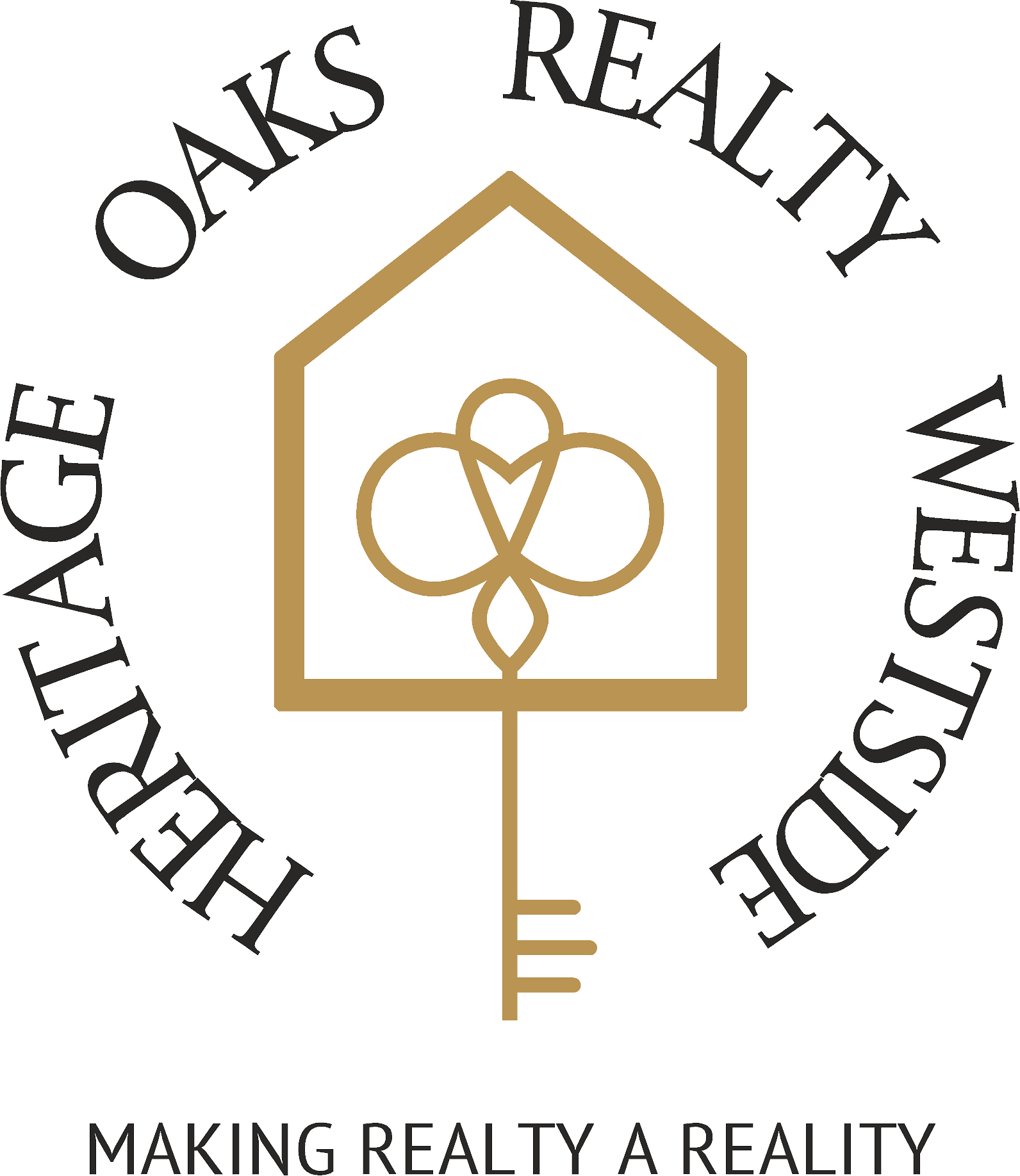$325,900
$314,900
3.5%For more information regarding the value of a property, please contact us for a free consultation.
435 Lowell Road RD Carrollton, GA 30116
3 Beds
2 Baths
1,888 SqFt
Key Details
Sold Price $325,900
Property Type Single Family Home
Sub Type Single Family Residence
Listing Status Sold
Purchase Type For Sale
Square Footage 1,888 sqft
Price per Sqft $172
MLS Listing ID 7332659
Sold Date 04/10/24
Style Country,Farmhouse,Ranch
Bedrooms 3
Full Baths 2
Construction Status Resale
HOA Y/N No
Originating Board First Multiple Listing Service
Year Built 1923
Annual Tax Amount $1,774
Tax Year 2023
Lot Size 5.580 Acres
Acres 5.58
Property Description
An ideal location just 10 minutes from the Carrollton square, but surrounded on three sides by large farms and woods. This home sits on 5.58 acres with neighbors on one side, spring-fed creek and waterfall, detached garage area nestled off the road. If you are looking for an affordable mini-farm then check this one out. Unique Farmhouse with so much character featuring 3Br/2BA, heart pine hardwood floors, screened-in porch with French doors. Living room and kitchen area are open plan, with oak beams, fireplace, and lots of light. Some of the upgrades that have been completed include metal roof, new blown attic insulation, new electric heat pump, remodeled bathrooms and kitchen, new water heater and newly installed Pella windows on 3 sides. If you are looking for charm with location then this will delight you
Location
State GA
County Carroll
Lake Name None
Rooms
Bedroom Description Master on Main
Other Rooms Barn(s), Garage(s)
Basement Crawl Space
Main Level Bedrooms 3
Dining Room None
Interior
Interior Features Beamed Ceilings, Bookcases, Cathedral Ceiling(s), Walk-In Closet(s)
Heating Central, Electric, Forced Air, Heat Pump
Cooling Ceiling Fan(s), Central Air, Heat Pump
Flooring Hardwood
Fireplaces Number 1
Fireplaces Type Factory Built, Family Room
Window Features Insulated Windows
Appliance Dishwasher, Electric Range
Laundry In Hall, Laundry Closet, Main Level
Exterior
Exterior Feature None
Parking Features Detached, Garage
Garage Spaces 2.0
Fence Back Yard, Fenced
Pool None
Community Features None
Utilities Available Cable Available, Electricity Available, Water Available
Waterfront Description None
View Rural, Trees/Woods, Water
Roof Type Metal
Street Surface Paved
Accessibility None
Handicap Access None
Porch Covered, Deck, Enclosed, Front Porch, Screened
Private Pool false
Building
Lot Description Back Yard, Farm, Pasture, Spring On Lot, Stream or River On Lot
Story One
Foundation Block
Sewer Septic Tank
Water Public
Architectural Style Country, Farmhouse, Ranch
Level or Stories One
Structure Type Wood Siding
New Construction No
Construction Status Resale
Schools
Elementary Schools Central - Carroll
Middle Schools Central - Carroll
High Schools Central - Carroll
Others
Senior Community no
Restrictions false
Tax ID 114 0058
Special Listing Condition None
Read Less
Want to know what your home might be worth? Contact us for a FREE valuation!

Our team is ready to help you sell your home for the highest possible price ASAP

Bought with Heritage Oaks Realty, LLC






