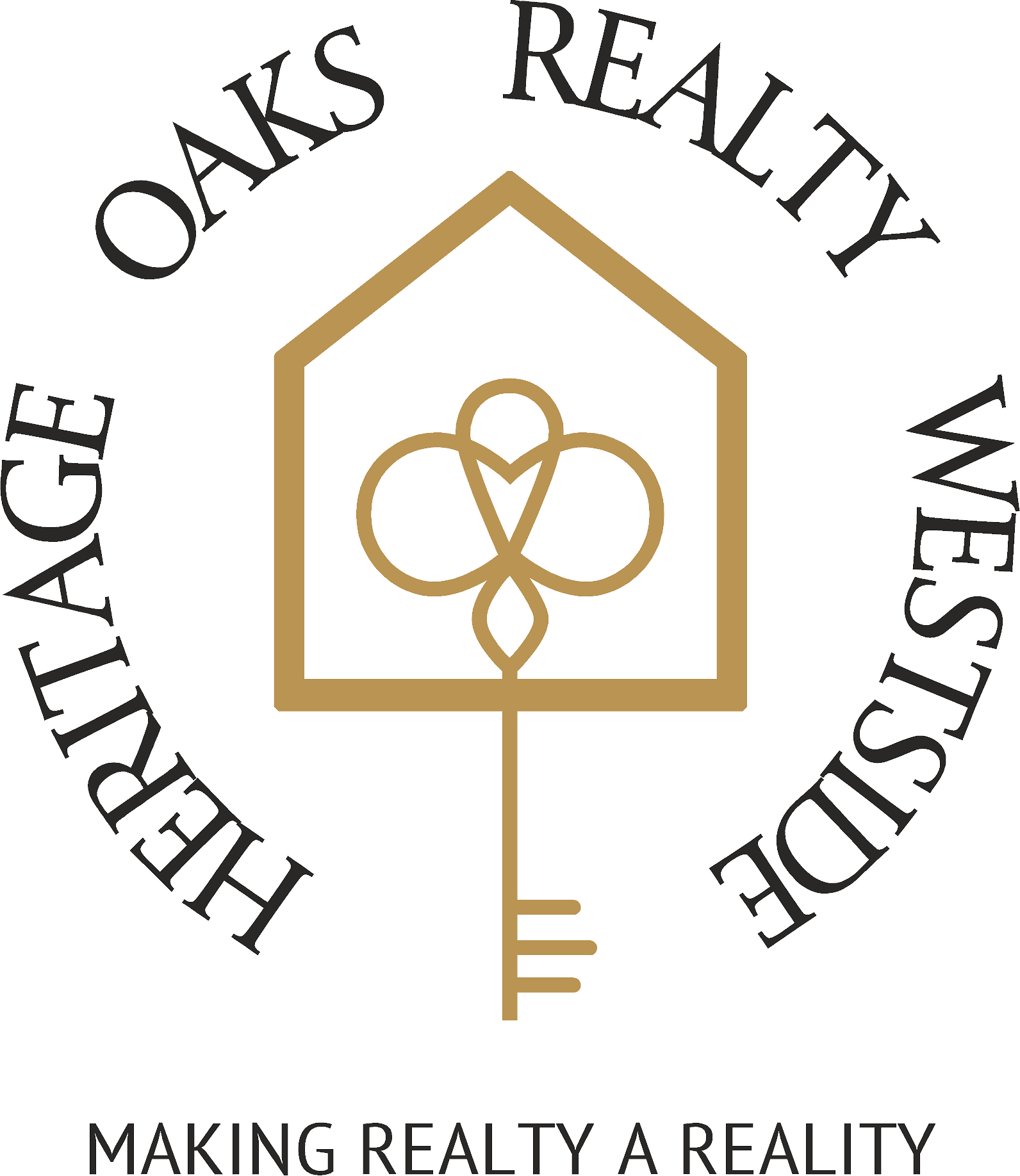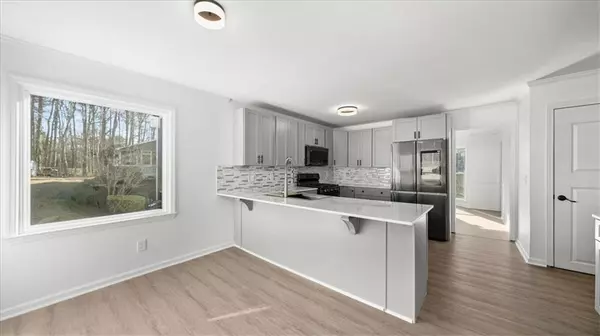$455,000
$455,000
For more information regarding the value of a property, please contact us for a free consultation.
2118 Shillings Chase DR NW Kennesaw, GA 30152
5 Beds
3.5 Baths
2,567 SqFt
Key Details
Sold Price $455,000
Property Type Single Family Home
Sub Type Single Family Residence
Listing Status Sold
Purchase Type For Sale
Square Footage 2,567 sqft
Price per Sqft $177
Subdivision Shillings Chase
MLS Listing ID 7324474
Sold Date 05/24/24
Style Contemporary,Modern
Bedrooms 5
Full Baths 3
Half Baths 1
Construction Status Updated/Remodeled
HOA Fees $50
HOA Y/N Yes
Originating Board First Multiple Listing Service
Year Built 1988
Annual Tax Amount $2,664
Tax Year 2022
Lot Size 0.390 Acres
Acres 0.3905
Property Description
!!!!PRICE REDUCE 455,000!!! Beautifully fully renovated home in a cul-de-sac with many, many updates. ***Only serious and pre-qualified buyers with approval letters ***
More updates were made recently. This home is in a desirable school district. Beautiful covered deck. New plumbing, New high-definition roof, New Siding, New gutters, New garage doors with remote controls, All bathrooms were upgraded with new vanity, toilets, mirrors, floor. New kitchen cabinets, beautiful chef kitchen with a panoramic window view with all brand new upgraded fridge, stove, microwave, dishwasher, and oversize sink, new backsplash. New washer and dryer, new doors, new LVP floors and carpet. New 2 AC units, new water heater, New windows, new modern lights, fresh paint inside and outside, there are many other incredible updates. A must-see home, be the envy of the neighborhood. A TURNKEY HOME!!!! In law suite in the basement easy access thru the garage !! Please make sure you close all doors when you leave ! !!!
Location
State GA
County Cobb
Lake Name None
Rooms
Bedroom Description In-Law Floorplan
Other Rooms Outbuilding
Basement Driveway Access, Finished, Finished Bath, Full, Walk-Out Access
Dining Room Separate Dining Room
Interior
Interior Features Cathedral Ceiling(s)
Heating Central, Electric, Hot Water, Natural Gas
Cooling Central Air, Electric, Multi Units, Wall Unit(s)
Flooring Carpet, Hardwood
Fireplaces Number 1
Fireplaces Type Family Room, Gas Starter
Window Features Skylight(s)
Appliance Dishwasher, Disposal, Double Oven, Dryer, Gas Cooktop, Gas Water Heater, Microwave, Refrigerator, Washer
Laundry In Hall, Laundry Closet, Upper Level
Exterior
Exterior Feature Private Yard, Rain Gutters, Storage, Private Entrance
Parking Features Garage, Garage Door Opener, Garage Faces Side
Garage Spaces 2.0
Fence None
Pool None
Community Features Near Schools, Near Shopping, Sidewalks, Street Lights
Utilities Available Cable Available, Electricity Available, Natural Gas Available, Phone Available, Sewer Available, Underground Utilities, Water Available
Waterfront Description None
View Other
Roof Type Other
Street Surface Concrete,Paved
Accessibility None
Handicap Access None
Porch Deck
Private Pool false
Building
Lot Description Back Yard, Cul-De-Sac
Story Three Or More
Foundation Brick/Mortar
Sewer Public Sewer
Water Public
Architectural Style Contemporary, Modern
Level or Stories Three Or More
Structure Type Brick Front,HardiPlank Type
New Construction No
Construction Status Updated/Remodeled
Schools
Elementary Schools Hayes
Middle Schools Pine Mountain
High Schools Kennesaw Mountain
Others
Senior Community no
Restrictions false
Tax ID 20020300310
Special Listing Condition None
Read Less
Want to know what your home might be worth? Contact us for a FREE valuation!

Our team is ready to help you sell your home for the highest possible price ASAP

Bought with ERA Sunrise Realty






