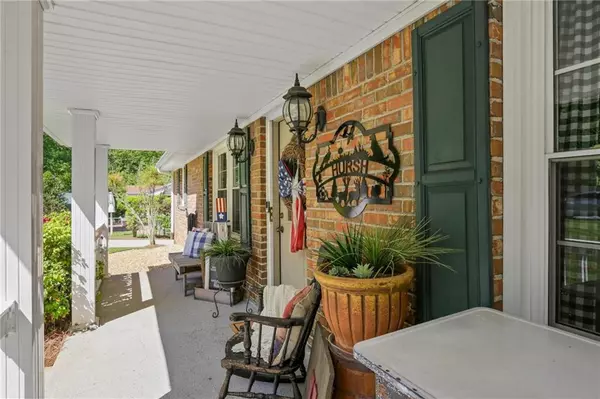$325,000
$349,000
6.9%For more information regarding the value of a property, please contact us for a free consultation.
4215 Parkridge DR Powder Springs, GA 30127
3 Beds
1.5 Baths
1,375 SqFt
Key Details
Sold Price $325,000
Property Type Single Family Home
Sub Type Single Family Residence
Listing Status Sold
Purchase Type For Sale
Square Footage 1,375 sqft
Price per Sqft $236
Subdivision Paris Manor
MLS Listing ID 7371620
Sold Date 05/31/24
Style Ranch
Bedrooms 3
Full Baths 1
Half Baths 1
Construction Status Resale
HOA Y/N No
Originating Board First Multiple Listing Service
Year Built 1969
Annual Tax Amount $3,302
Tax Year 2023
Lot Size 0.570 Acres
Acres 0.57
Property Description
This completely CHARMING BRICK RANCH is ready for its new owner! Enjoy warm summer nights on the COVERED FRONT PORCH. The front family room would make an ideal HOME OFFICE or PLAYROOM that opens to the KITCHEN with painted cabinets and GRANITE COUNTERS and a view to the EXPANDED, VAULTED FAMILY ROOM with gorgeous STACKED STONE FIREPLACE and WALLS OF WINDOWS to allow for plenty of NATURAL LIGHT and views to your gorgeous BACKYARD. Imagine hosting events around the POOL and expanded TWO-TIERED DECK that is perfect for grilling and parties. The DETACHED 2-CAR GARAGE has TONS OF STORAGE, WORKSHOP SPACE & FINISHED ROOM above garage. This hard to find, LEVEL DOUBLE DRIVEWAY allows you to easily park your RV or extra cars. WINDOWS have been replaced, ROOF only few years old! Great location on quiet, dead-end street near 278 in no HOA community. This home is larger than it looks and is move-in ready!
Location
State GA
County Cobb
Lake Name None
Rooms
Bedroom Description Master on Main
Other Rooms Carriage House, Outbuilding, Storage, Workshop
Basement Crawl Space, Finished, Interior Entry, Partial
Main Level Bedrooms 3
Dining Room Seats 12+, Separate Dining Room
Interior
Interior Features Crown Molding, Disappearing Attic Stairs
Heating Central, Forced Air
Cooling Ceiling Fan(s), Central Air
Flooring Ceramic Tile, Hardwood
Fireplaces Number 2
Fireplaces Type Family Room, Great Room, Other Room
Window Features Aluminum Frames,Double Pane Windows
Appliance Dishwasher, Gas Oven, Gas Range, Gas Water Heater, Microwave
Laundry In Basement, Laundry Room
Exterior
Exterior Feature Private Entrance, Private Front Entry, Private Rear Entry, Private Yard
Parking Features Attached, Carport, Detached, Driveway, Garage, Level Driveway
Garage Spaces 2.0
Fence Wood
Pool Above Ground, Fenced, Private, Vinyl
Community Features None
Utilities Available Cable Available, Electricity Available, Natural Gas Available, Phone Available, Water Available
Waterfront Description Creek
View Creek/Stream, Pool, Other
Roof Type Composition
Street Surface Asphalt
Accessibility None
Handicap Access None
Porch Deck, Front Porch, Patio, Side Porch
Total Parking Spaces 4
Private Pool true
Building
Lot Description Back Yard, Creek On Lot, Front Yard, Level
Story One and One Half
Foundation Block
Sewer Septic Tank
Water Public
Architectural Style Ranch
Level or Stories One and One Half
Structure Type Brick
New Construction No
Construction Status Resale
Schools
Elementary Schools Powder Springs
Middle Schools Cooper
High Schools Mceachern
Others
Senior Community no
Restrictions false
Tax ID 19097200230
Special Listing Condition None
Read Less
Want to know what your home might be worth? Contact us for a FREE valuation!

Our team is ready to help you sell your home for the highest possible price ASAP

Bought with Heritage Oaks Realty, LLC







