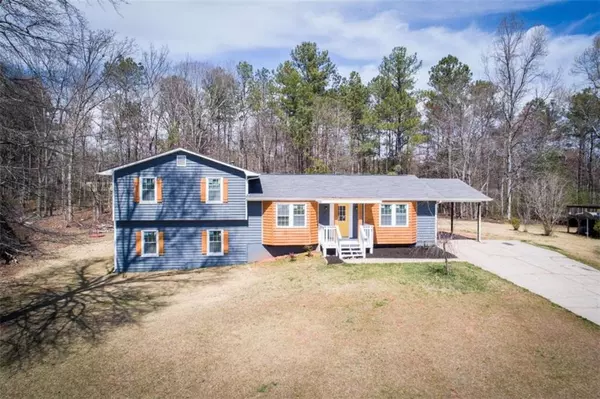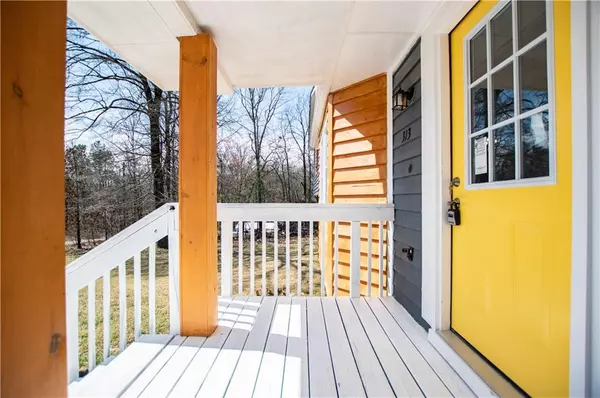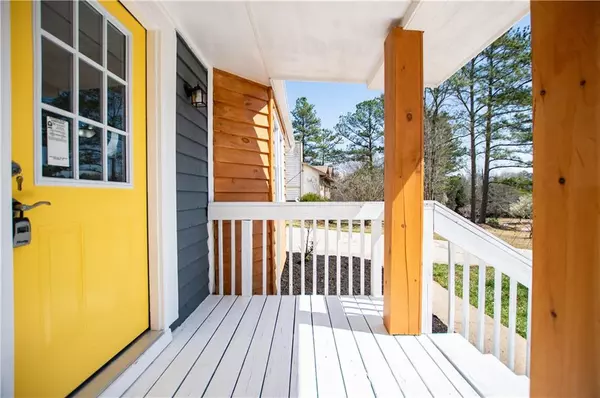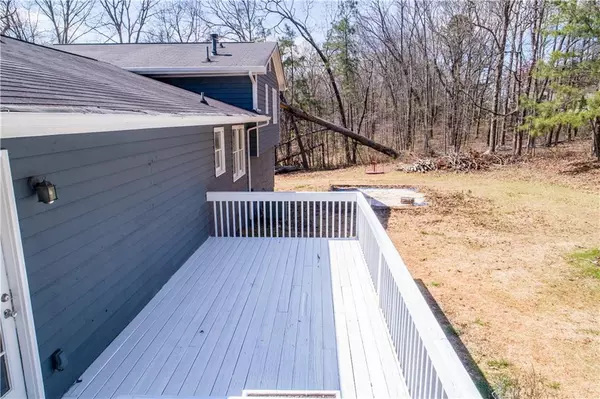$320,000
$324,999
1.5%For more information regarding the value of a property, please contact us for a free consultation.
313 Cypress CIR Carrollton, GA 30116
4 Beds
3.5 Baths
2,448 SqFt
Key Details
Sold Price $320,000
Property Type Single Family Home
Sub Type Single Family Residence
Listing Status Sold
Purchase Type For Sale
Square Footage 2,448 sqft
Price per Sqft $130
MLS Listing ID 7383427
Sold Date 06/20/24
Style Traditional
Bedrooms 4
Full Baths 3
Half Baths 1
Construction Status Resale
HOA Y/N No
Originating Board First Multiple Listing Service
Year Built 1996
Annual Tax Amount $2,253
Tax Year 2023
Lot Size 1.170 Acres
Acres 1.17
Property Description
Welcome to this beautifully renovated and updated layout boasting with 5-bedroom and 3.5 baths home, offering ample space for family living and entertaining with an open concept and inviting family room. The thoughtful renovation includes an upstairs configuration of 3 bedrooms and 2 baths, ensuring privacy and comfort. Downstairs, you'll find an additional 2 bedrooms and 1 bath, providing versatile space for guests, a home office, or additional family members. Whether you're gathering in the spacious dining area, enjoying the tranquility of the master suite, or entertaining in the large open family room, this home caters to every need with style and ease. Set on a generous lot including an extra storage building for all your extra needs. Don't miss this unique opportunity to own a significantly upgraded home on over 1 acre of land, offering all the room you could want and more. Schedule a showing today!
Location
State GA
County Carroll
Lake Name None
Rooms
Bedroom Description Other
Other Rooms None
Basement Finished
Dining Room Open Concept
Interior
Interior Features High Ceilings, High Ceilings 9 ft Lower, High Ceilings 9 ft Main, High Ceilings 9 ft Upper
Heating Central
Cooling Central Air
Flooring Hardwood
Fireplaces Type None
Window Features Double Pane Windows
Appliance Dishwasher, Refrigerator
Laundry Laundry Room, Other
Exterior
Exterior Feature Other, Rain Gutters
Parking Features Carport
Fence None
Pool None
Community Features None
Utilities Available Electricity Available, Water Available
Waterfront Description None
View Rural
Roof Type Composition
Street Surface Asphalt
Accessibility None
Handicap Access None
Porch Deck, Front Porch
Private Pool false
Building
Lot Description Level
Story Two
Foundation Concrete Perimeter
Sewer Septic Tank
Water Public
Architectural Style Traditional
Level or Stories Two
Structure Type Cedar,Wood Siding
New Construction No
Construction Status Resale
Schools
Elementary Schools Whitesburg
Middle Schools Central - Carroll
High Schools Central - Carroll
Others
Senior Community no
Restrictions false
Tax ID 136 0265
Ownership Fee Simple
Financing no
Special Listing Condition None
Read Less
Want to know what your home might be worth? Contact us for a FREE valuation!

Our team is ready to help you sell your home for the highest possible price ASAP

Bought with Bush Real Estate







