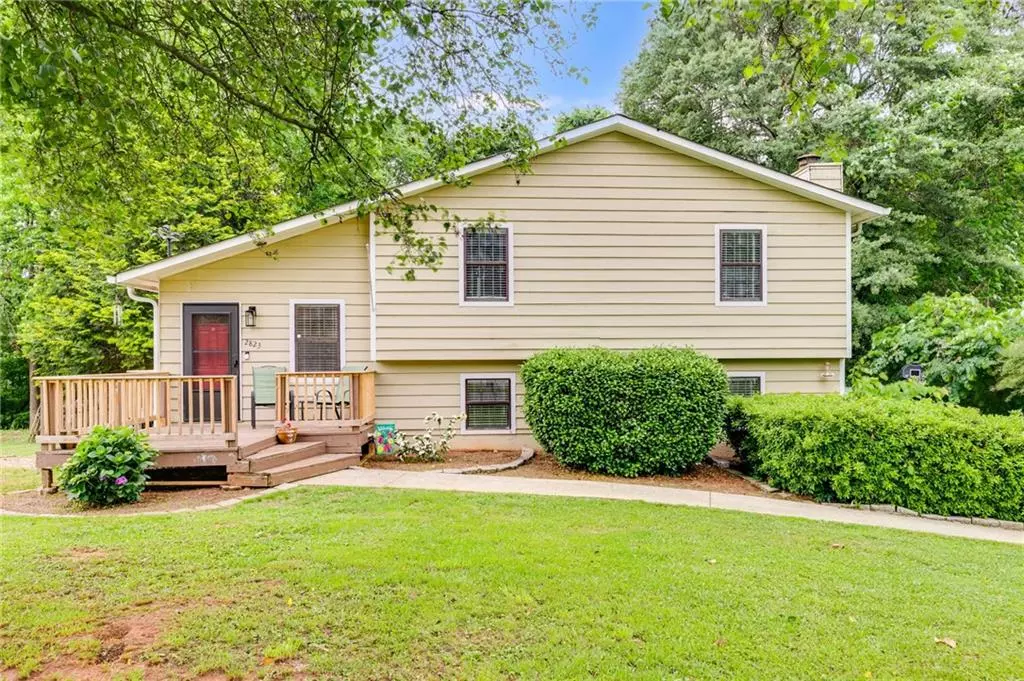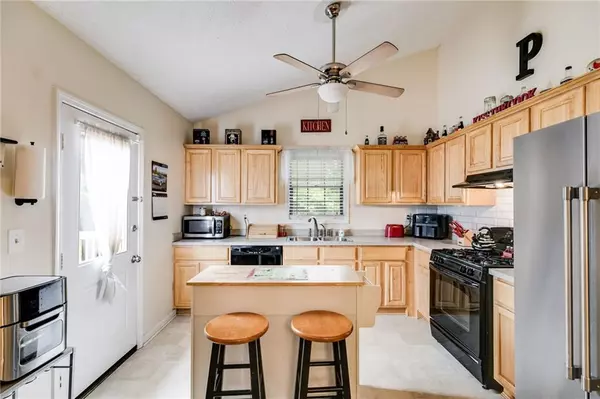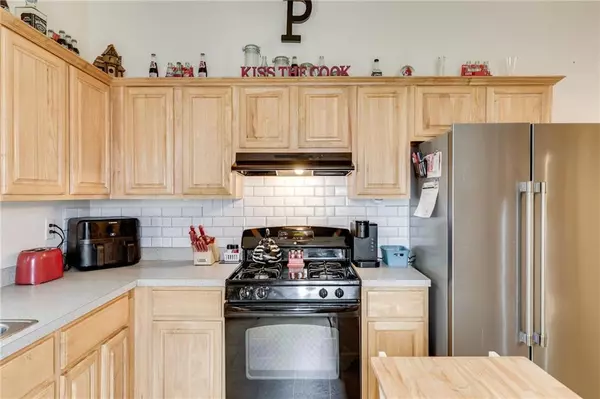$264,000
$259,711
1.7%For more information regarding the value of a property, please contact us for a free consultation.
2823 Timber Valley DR Douglasville, GA 30135
4 Beds
2 Baths
1,864 SqFt
Key Details
Sold Price $264,000
Property Type Single Family Home
Sub Type Single Family Residence
Listing Status Sold
Purchase Type For Sale
Square Footage 1,864 sqft
Price per Sqft $141
MLS Listing ID 7388178
Sold Date 06/28/24
Style Other
Bedrooms 4
Full Baths 2
Construction Status Resale
HOA Y/N No
Originating Board First Multiple Listing Service
Year Built 1977
Annual Tax Amount $1,570
Tax Year 2023
Lot Size 0.504 Acres
Acres 0.5039
Property Description
Now is your chance to own this charming, split level, 4 bedroom, 2 full bath home for an amazing price! This will go fast! Lower level is a finished basement with light streaming in from the windows. The den is situated around a beautiful, cozy fireplace and is big enough to divide into two separate areas! It boasts a large laundry room with room to add a kitchenette or extra storage, and a spacious 4th bedroom with it's own private entrance! This space would make a great mother-in-law or teen suite, a man cave or craft room! Or gather everyone together by making it a game room or home theatre! Enjoy a beautiful backyard with a gorgeous view of the woods and sip coffee from your new side deck and watch the birds! There is room for all the toys and lawn equipment in your new, raised shed. This charming home has a newer roof and new water heater that will put your mind at ease. Carpet and cabinets are neutral so bring your own personal style to make this darling home feel like "you", for an incredible price in a great area! Price reflects seller's concessions for updating flooring/siding. Don't miss your opportunity to call this fantastic property your new home!
Location
State GA
County Douglas
Lake Name None
Rooms
Bedroom Description Oversized Master
Other Rooms Shed(s)
Basement Finished, Interior Entry, Walk-Out Access, Other
Dining Room Open Concept
Interior
Interior Features High Ceilings 9 ft Main, High Speed Internet
Heating Central
Cooling Ceiling Fan(s), Central Air, Heat Pump
Flooring Carpet, Vinyl
Fireplaces Number 1
Fireplaces Type Basement, Gas Log, Living Room
Window Features Window Treatments
Appliance Dishwasher, ENERGY STAR Qualified Water Heater, Gas Cooktop
Laundry Electric Dryer Hookup, In Basement, Laundry Room, Lower Level
Exterior
Exterior Feature Private Entrance, Private Yard, Rain Gutters, Storage
Parking Features Driveway, Parking Pad
Fence None
Pool None
Community Features Near Schools, Near Shopping
Utilities Available Cable Available, Electricity Available, Natural Gas Available, Phone Available, Sewer Available, Water Available
Waterfront Description None
View Trees/Woods
Roof Type Shingle
Street Surface Asphalt
Accessibility None
Handicap Access None
Porch Deck, Front Porch, Side Porch
Total Parking Spaces 4
Private Pool false
Building
Lot Description Back Yard, Cleared, Front Yard, Landscaped, Rectangular Lot, Wooded
Story Multi/Split
Foundation Block
Sewer Septic Tank
Water Public
Architectural Style Other
Level or Stories Multi/Split
Structure Type Cedar
New Construction No
Construction Status Resale
Schools
Elementary Schools Arbor Station
Middle Schools Chestnut Log
High Schools New Manchester
Others
Senior Community no
Restrictions false
Tax ID 00550150084
Special Listing Condition None
Read Less
Want to know what your home might be worth? Contact us for a FREE valuation!

Our team is ready to help you sell your home for the highest possible price ASAP

Bought with Epique Realty







