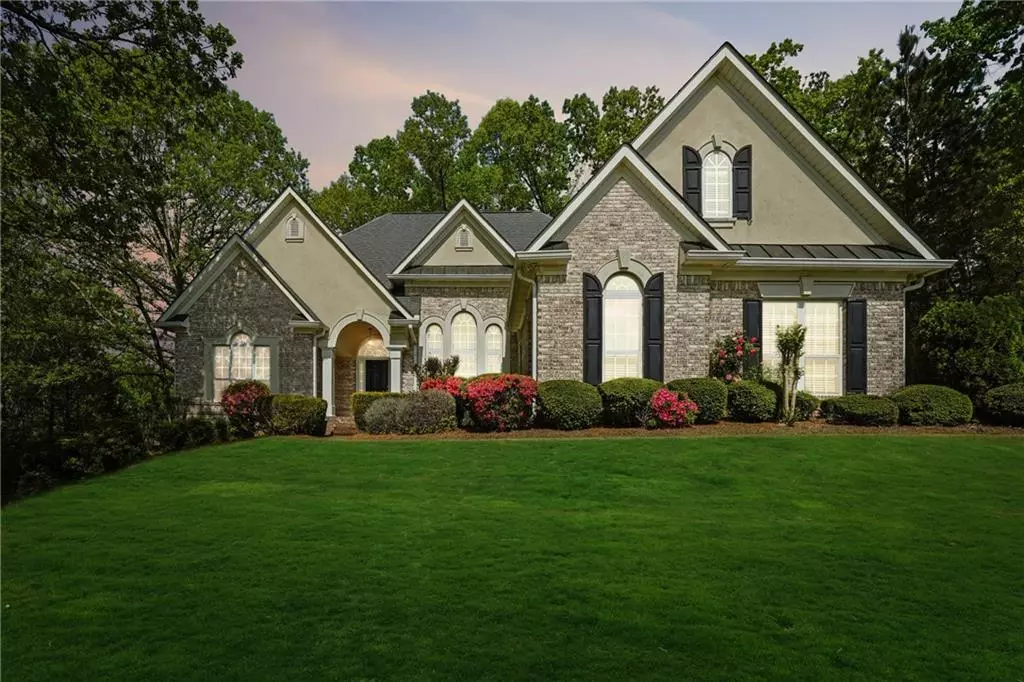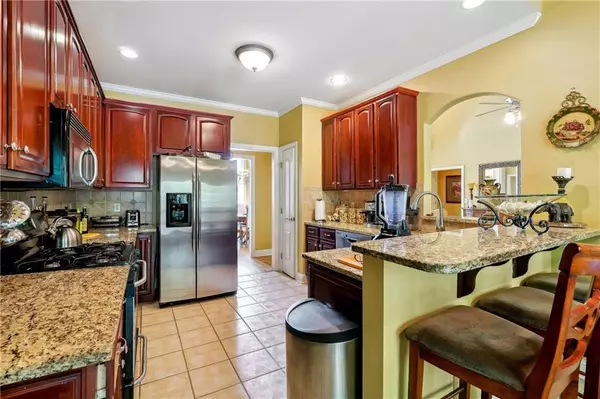$500,000
$519,000
3.7%For more information regarding the value of a property, please contact us for a free consultation.
6180 Hedgestone WAY Douglasville, GA 30135
4 Beds
3.5 Baths
4,913 SqFt
Key Details
Sold Price $500,000
Property Type Single Family Home
Sub Type Single Family Residence
Listing Status Sold
Purchase Type For Sale
Square Footage 4,913 sqft
Price per Sqft $101
Subdivision Glen Laurel @ Williams Estates
MLS Listing ID 7367183
Sold Date 08/15/24
Style Craftsman,Traditional
Bedrooms 4
Full Baths 3
Half Baths 1
Construction Status Resale
HOA Fees $250
HOA Y/N Yes
Originating Board First Multiple Listing Service
Year Built 2005
Annual Tax Amount $1,496
Tax Year 2023
Lot Size 1.000 Acres
Acres 1.0
Property Description
This elegant and well-kept custom-built home is tucked away on a 1-acre lot in the quiet neighborhood of Glen Laurel @ Williams Estate in the heart of Douglasville. This home is centrally located 45 minutes from downtown Atlanta and a 35-minute drive to Hartsfield Jackson Airport. A testament to superior craftsmanship and refined taste, the architectural design of this home begins with the grand two-story entryway with arches and columns adorned by gorgeous hardwood flooring that extends throughout the main level. The formal living and dining rooms exude sophistication, while the two-story great room captivates with a marble surrounded wood burning fireplace and panoramic views of the serene private backyard. The heart of the home resides in the gourmet kitchen, where culinary dreams come to life with stained cabinetry, granite countertops, and a breakfast bar with bar-style seating. Adjacent, the breakfast room and the inviting sunroom set the stage for memorable gatherings, perfect for hosting dinner parties or entertaining guests. Convenience meets luxury on the main level with the private owner’s suite, two secondary bedrooms, a full bathroom, and a laundry room. The private owner’s suite boasts trey ceilings, a cozy fireside sitting area, a large walk-in closet w/custom shelving, and a vaulted ceiling bathroom complete with a whirlpool jetted tub, glass-framed shower, and dual vanities. Ascend to the upper floor to discover a spacious guest bedroom with a full bathroom. Descending to the lower level, you'll find a full unfinished basement stubbed for a bathroom and includes ample storage space, a workshop, a boat door, and exterior access to the backyard which offers endless possibilities for customization to suit your needs. Take a short drive to the Dog River Reservoir which includes a fishing pier, lake, picnic tables, and pavilions, or the Boundary Waters Aquatic Center complete with an indoor heated competition and therapeutic/teaching swimming pool, walking track, and fitness center. Schedule your tour today and make this your new dream home!
Location
State GA
County Douglas
Lake Name None
Rooms
Bedroom Description Master on Main,Sitting Room
Other Rooms None
Basement Bath/Stubbed, Boat Door, Exterior Entry, Full, Interior Entry, Unfinished
Main Level Bedrooms 3
Dining Room Separate Dining Room
Interior
Interior Features Cathedral Ceiling(s), Central Vacuum, Double Vanity, Entrance Foyer 2 Story, High Ceilings 9 ft Lower, High Ceilings 9 ft Main, High Ceilings 9 ft Upper, High Speed Internet, Tray Ceiling(s), Walk-In Closet(s)
Heating Central, Forced Air, Natural Gas, Zoned
Cooling Ceiling Fan(s), Central Air, Zoned
Flooring Carpet, Ceramic Tile, Hardwood
Fireplaces Number 2
Fireplaces Type Family Room, Master Bedroom
Window Features Double Pane Windows,Insulated Windows
Appliance Dishwasher, Electric Water Heater, Gas Range, Microwave, Self Cleaning Oven
Laundry Laundry Room, Main Level
Exterior
Exterior Feature Private Yard, Rear Stairs
Parking Features Attached, Drive Under Main Level, Garage, Garage Door Opener, Garage Faces Side, Kitchen Level
Garage Spaces 3.0
Fence Back Yard, Fenced, Wood
Pool None
Community Features Homeowners Assoc, Sidewalks, Street Lights
Utilities Available Cable Available, Electricity Available, Natural Gas Available, Underground Utilities, Water Available
Waterfront Description None
View Trees/Woods
Roof Type Composition,Shingle
Street Surface Asphalt
Accessibility None
Handicap Access None
Porch Front Porch, Patio
Private Pool false
Building
Lot Description Back Yard, Front Yard, Landscaped, Private, Wooded
Story Two
Foundation See Remarks
Sewer Septic Tank
Water Public
Architectural Style Craftsman, Traditional
Level or Stories Two
Structure Type Brick Front,Cement Siding,Stucco
New Construction No
Construction Status Resale
Schools
Elementary Schools South Douglas
Middle Schools Fairplay
High Schools Chapel Hill
Others
Senior Community no
Restrictions true
Tax ID 00110350040
Acceptable Financing Cash, Conventional, FHA, VA Loan
Listing Terms Cash, Conventional, FHA, VA Loan
Special Listing Condition None
Read Less
Want to know what your home might be worth? Contact us for a FREE valuation!

Our team is ready to help you sell your home for the highest possible price ASAP

Bought with Heritage Oaks Realty, LLC







