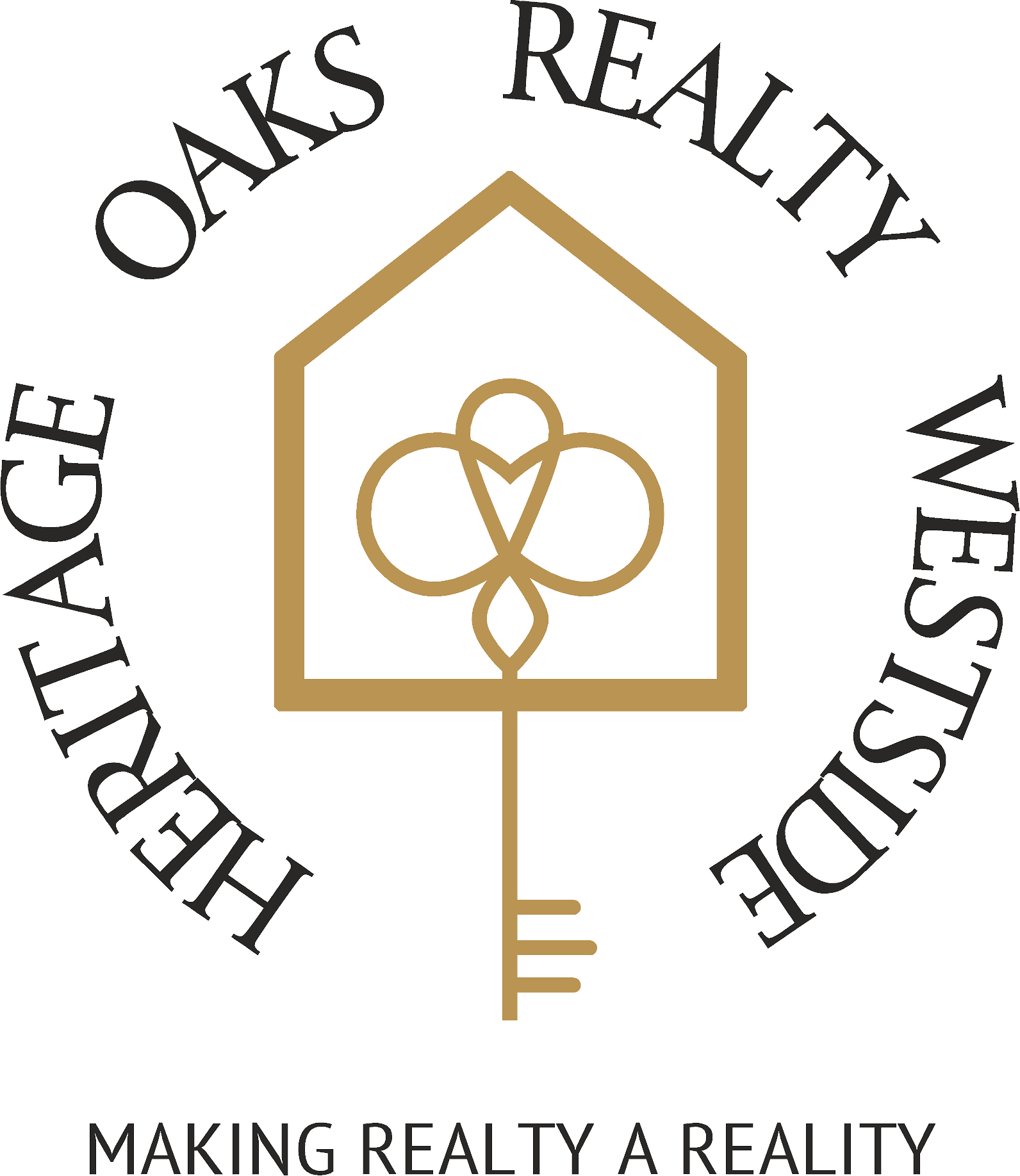$298,000
$290,000
2.8%For more information regarding the value of a property, please contact us for a free consultation.
3032 Cedar Glade LN Buford, GA 30519
3 Beds
2.5 Baths
1,658 SqFt
Key Details
Sold Price $298,000
Property Type Townhouse
Sub Type Townhouse
Listing Status Sold
Purchase Type For Sale
Square Footage 1,658 sqft
Price per Sqft $179
Subdivision Mill Creek Lakes
MLS Listing ID 7439779
Sold Date 09/05/24
Style Traditional
Bedrooms 3
Full Baths 2
Half Baths 1
Construction Status Resale
HOA Y/N Yes
Originating Board First Multiple Listing Service
Year Built 2006
Annual Tax Amount $4,734
Tax Year 2023
Lot Size 435 Sqft
Acres 0.01
Property Description
This RENOVATED, stunning 3-bedroom, 2.5-bathroom townhouse in Buford offers the perfect blend of modern updates and a prime location. Nestled in the desirable Seckinger High School district, this home is just minutes away from the Mall of Georgia and Highway 85, offering unbeatable convenience for shopping, dining, and commuting. Recently renovated, this home features fresh paint throughout, brand-new flooring, and updated lighting fixtures, creating a bright and inviting atmosphere. The open-concept main level is perfect for entertaining, with a spacious living area that flows seamlessly into the dining space and kitchen. Upstairs, the generous master suite includes a private en-suite bathroom and ample closet space. Two additional bedrooms and a full bathroom provide flexibility for family, guests, or a home office. The community HOA has exciting plans for the coming year, including roof replacements and exterior painting, adding even more value to this already fantastic property.
Location
State GA
County Gwinnett
Lake Name None
Rooms
Bedroom Description Other
Other Rooms None
Basement None
Dining Room Open Concept
Interior
Interior Features High Ceilings 9 ft Main, High Speed Internet, Recessed Lighting, Walk-In Closet(s)
Heating Electric, Forced Air, Zoned
Cooling Ceiling Fan(s), Central Air, Electric, Zoned
Flooring Carpet
Fireplaces Type None
Window Features Double Pane Windows
Appliance Dishwasher, Disposal, Electric Range, Electric Water Heater, Microwave, Refrigerator
Laundry In Hall, Upper Level
Exterior
Exterior Feature None
Parking Features Attached, Driveway, Garage, Garage Door Opener, Garage Faces Front, Kitchen Level, Level Driveway
Garage Spaces 1.0
Fence None
Pool None
Community Features Homeowners Assoc, Near Schools, Near Shopping, Pool, Sidewalks, Street Lights
Utilities Available Cable Available, Electricity Available, Phone Available, Water Available
Waterfront Description None
View Trees/Woods
Roof Type Composition
Street Surface Paved
Accessibility None
Handicap Access None
Porch None
Private Pool false
Building
Lot Description Back Yard, Front Yard, Landscaped, Level
Story Two
Foundation Slab
Sewer Public Sewer
Water Public
Architectural Style Traditional
Level or Stories Two
Structure Type Brick,Vinyl Siding
New Construction No
Construction Status Resale
Schools
Elementary Schools Patrick
Middle Schools Jones
High Schools Seckinger
Others
Senior Community no
Restrictions true
Tax ID R7178 385
Ownership Fee Simple
Financing no
Special Listing Condition None
Read Less
Want to know what your home might be worth? Contact us for a FREE valuation!

Our team is ready to help you sell your home for the highest possible price ASAP

Bought with Keller Williams Realty Peachtree Rd.






